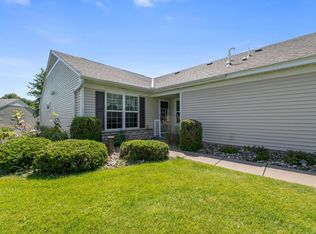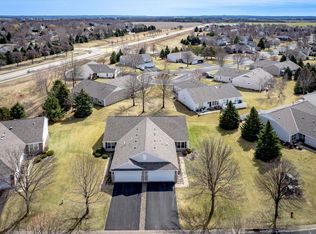Closed
$344,750
116 Sandpiper Cir, Hastings, MN 55033
3beds
2,338sqft
Twin Home
Built in 2004
3,920.4 Square Feet Lot
$377,400 Zestimate®
$147/sqft
$2,390 Estimated rent
Home value
$377,400
$359,000 - $396,000
$2,390/mo
Zestimate® history
Loading...
Owner options
Explore your selling options
What's special
***In lieu of flooring repair, Sellers are offering a $10,000 credit to buyers allowable costs at closing. They are also offering a 1 year "Shield Plus" American Home Shield home warranty, (or company of buyers choice) not to exceed $650.*** Sizable Twin Home in Hastings with plenty of space in between surrounding homes! This residence highlights main level living at its finest enhanced by an open floor plan, vaulted ceilings, and endless natural light. The main level includes 2 bedrooms, 2 bathrooms, dedicated laundry room with utility sink and storage, and a fantastic sun room with access to the deck for outdoor entertaining! The kitchen includes abundant cabinetry, white appliances, and a granite island with bar seating in additional to the formal dining space that is connected to the living room. The oversized lower level houses a spacious family room with lookout windows, bedroom, ¾ bathroom, and a plethora of storage space!
Zillow last checked: 8 hours ago
Listing updated: June 28, 2024 at 07:22pm
Listed by:
Kelly Yoon 952-999-6160,
Redfin Corporation
Bought with:
Non-MLS
Source: NorthstarMLS as distributed by MLS GRID,MLS#: 6335078
Facts & features
Interior
Bedrooms & bathrooms
- Bedrooms: 3
- Bathrooms: 3
- Full bathrooms: 1
- 3/4 bathrooms: 2
Bedroom 1
- Level: Main
- Area: 195 Square Feet
- Dimensions: 15x13
Bedroom 2
- Level: Main
- Area: 121 Square Feet
- Dimensions: 11x11
Bedroom 3
- Level: Basement
- Area: 176 Square Feet
- Dimensions: 11x16
Dining room
- Level: Main
- Area: 135 Square Feet
- Dimensions: 15x9
Family room
- Level: Basement
- Area: 646 Square Feet
- Dimensions: 19x34
Kitchen
- Level: Main
- Area: 108 Square Feet
- Dimensions: 9x12
Living room
- Level: Main
- Area: 210 Square Feet
- Dimensions: 15x14
Sun room
- Level: Main
- Area: 165 Square Feet
- Dimensions: 15x11
Heating
- Forced Air, Humidifier
Cooling
- Central Air
Appliances
- Included: Dishwasher, Disposal, Double Oven, Dryer, ENERGY STAR Qualified Appliances, Exhaust Fan, Freezer, Humidifier, Gas Water Heater, Microwave, Range, Refrigerator, Washer, Water Softener Owned
Features
- Basement: Daylight,Finished,Concrete,Storage Space,Sump Pump
- Has fireplace: No
Interior area
- Total structure area: 2,338
- Total interior livable area: 2,338 sqft
- Finished area above ground: 1,429
- Finished area below ground: 909
Property
Parking
- Total spaces: 2
- Parking features: Attached, Asphalt, Electric, Garage Door Opener, Insulated Garage, Other
- Attached garage spaces: 2
- Has uncovered spaces: Yes
- Details: Garage Dimensions (21x19)
Accessibility
- Accessibility features: None
Features
- Levels: One
- Stories: 1
- Fencing: None
Lot
- Size: 3,920 sqft
- Dimensions: 41 x 92 x 41 x 92
Details
- Foundation area: 1429
- Parcel number: 197105401140
- Zoning description: Residential-Single Family
Construction
Type & style
- Home type: SingleFamily
- Property subtype: Twin Home
- Attached to another structure: Yes
Materials
- Brick Veneer, Vinyl Siding
- Roof: Age 8 Years or Less,Asphalt,Other
Condition
- Age of Property: 20
- New construction: No
- Year built: 2004
Utilities & green energy
- Electric: Circuit Breakers
- Gas: Electric, Natural Gas
- Sewer: City Sewer/Connected
- Water: City Water/Connected
Community & neighborhood
Location
- Region: Hastings
- Subdivision: South Pines 5
HOA & financial
HOA
- Has HOA: Yes
- HOA fee: $256 monthly
- Services included: Maintenance Structure, Hazard Insurance, Lawn Care, Maintenance Grounds, Professional Mgmt, Snow Removal, Water
- Association name: Gassen of South Pines
- Association phone: 952-922-5575
Other
Other facts
- Road surface type: Paved
Price history
| Date | Event | Price |
|---|---|---|
| 6/27/2023 | Sold | $344,750-1.5%$147/sqft |
Source: | ||
| 4/11/2023 | Pending sale | $350,000$150/sqft |
Source: | ||
| 3/3/2023 | Listed for sale | $350,000+18.4%$150/sqft |
Source: | ||
| 6/19/2020 | Sold | $295,500-4.4%$126/sqft |
Source: | ||
| 5/6/2020 | Pending sale | $309,000$132/sqft |
Source: Coldwell Banker Realty - Stillwater #5433184 | ||
Public tax history
| Year | Property taxes | Tax assessment |
|---|---|---|
| 2023 | $4,426 +8.6% | $385,400 +5.2% |
| 2022 | $4,076 +8.9% | $366,500 +17.6% |
| 2021 | $3,744 +7.6% | $311,600 +11.8% |
Find assessor info on the county website
Neighborhood: 55033
Nearby schools
GreatSchools rating
- 7/10Kennedy Elementary SchoolGrades: K-4Distance: 1.8 mi
- 4/10Hastings Middle SchoolGrades: 5-8Distance: 2.3 mi
- 9/10Hastings High SchoolGrades: 9-12Distance: 3.6 mi
Get a cash offer in 3 minutes
Find out how much your home could sell for in as little as 3 minutes with a no-obligation cash offer.
Estimated market value
$377,400
Get a cash offer in 3 minutes
Find out how much your home could sell for in as little as 3 minutes with a no-obligation cash offer.
Estimated market value
$377,400

