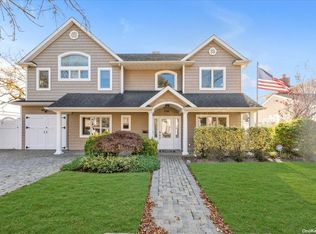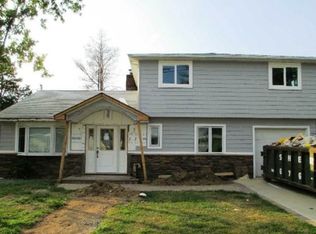Sold for $970,000 on 08/27/24
$970,000
116 Shoreham Way, Merrick, NY 11566
5beds
2,592sqft
Single Family Residence, Residential
Built in 1950
6,000 Square Feet Lot
$1,060,400 Zestimate®
$374/sqft
$6,577 Estimated rent
Home value
$1,060,400
$954,000 - $1.18M
$6,577/mo
Zestimate® history
Loading...
Owner options
Explore your selling options
What's special
Custom Contemporary Colonial w/Open Floor Plan, Vaulted Ceiling,& Architectural Staircase! This home was built to entertain from intimate family dinners to large holiday gatherings! Spacious Living Room with Vaulted Ceiling and Dining Room, Designer Kitchen Cabinets with Granite Counter Island, 2 Dishwashers, 2 Refrigerators, Double Sink, Convection Oven with Warming Drawer, Family Room with Gas Fireplace and Sliding Door opens to rear patio and Yard. Second Floor has 9 foot Ceilings! Master Suite w/Full Bath boasts his & her sinks & WIC, 3 Additional Spacious Bedrooms, Laundry Closet and Storage Area. Attached Garage and 2 Car Driveway., Additional information: Appearance:diamond,Interior Features:Lr/Dr,Separate Hotwater Heater:yes
Zillow last checked: 8 hours ago
Listing updated: November 21, 2024 at 06:08am
Listed by:
Gale L. Montello,
Realty Connect USA LLC 516-714-3606
Bought with:
Yi Jiang, 10301223479
RE/MAX 1st Choice
Source: OneKey® MLS,MLS#: L3556487
Facts & features
Interior
Bedrooms & bathrooms
- Bedrooms: 5
- Bathrooms: 3
- Full bathrooms: 3
Primary bedroom
- Description: King Size Master Bedroom Suite with Walk In Closet and Full Bath
- Level: Second
Bedroom 1
- Description: 3 Spacious Bedrooms
- Level: Second
Bathroom 1
- Description: Full Bathroom W Shower
- Level: First
Bathroom 1
- Description: Full Bath with Tub
- Level: Second
Other
- Description: Office or 5th Bedroom on Main Level.
- Level: First
Other
- Description: Storage Area
- Level: Second
Dining room
- Description: Dining Room
- Level: First
Family room
- Description: Family Room with Gas Fireplace and Sliders that open to the rear patio and yard.
- Level: First
Kitchen
- Description: Open Floor Plan Eat in Kitchen with Island Seating.
- Level: First
Laundry
- Description: Laundry Closet
- Level: Second
Living room
- Description: Living Room with Cathedral Ceiling
- Level: First
Heating
- Baseboard
Cooling
- Central Air
Appliances
- Included: Convection Oven, Cooktop, Dishwasher, Dryer, Microwave, Oven, Refrigerator, Washer, Gas Water Heater
Features
- Built-in Features, Ceiling Fan(s), Chandelier, Speakers, Cathedral Ceiling(s), Eat-in Kitchen, Entrance Foyer, Granite Counters, Primary Bathroom
- Flooring: Carpet
- Windows: Blinds, Drapes, Screens, Skylight(s)
- Has basement: No
- Attic: None
- Number of fireplaces: 1
Interior area
- Total structure area: 2,592
- Total interior livable area: 2,592 sqft
Property
Parking
- Parking features: Attached, Driveway, Garage Door Opener, On Street, Private
- Has uncovered spaces: Yes
Features
- Levels: Two
- Patio & porch: Patio
- Exterior features: Mailbox, Speakers, Private Entrance
- Fencing: Fenced
Lot
- Size: 6,000 sqft
- Dimensions: 60 x 100
- Features: Level, Near Public Transit, Near School, Near Shops
Details
- Parcel number: 2089631390000740
Construction
Type & style
- Home type: SingleFamily
- Architectural style: Colonial
- Property subtype: Single Family Residence, Residential
Materials
- Stucco
Condition
- Year built: 1950
- Major remodel year: 2013
Utilities & green energy
- Water: Public
- Utilities for property: Trash Collection Public
Community & neighborhood
Security
- Security features: Security System
Location
- Region: Merrick
Other
Other facts
- Listing agreement: Exclusive Right To Lease
Price history
| Date | Event | Price |
|---|---|---|
| 8/27/2024 | Sold | $970,000-3%$374/sqft |
Source: | ||
| 7/10/2024 | Pending sale | $999,990$386/sqft |
Source: | ||
| 6/5/2024 | Listed for sale | $999,990+188.6%$386/sqft |
Source: | ||
| 4/16/2003 | Sold | $346,500$134/sqft |
Source: Public Record | ||
Public tax history
| Year | Property taxes | Tax assessment |
|---|---|---|
| 2024 | -- | $706 |
| 2023 | -- | $706 |
| 2022 | -- | $706 |
Find assessor info on the county website
Neighborhood: 11566
Nearby schools
GreatSchools rating
- 7/10Norman J Levy Lakeside SchoolGrades: K-6Distance: 0.6 mi
- 8/10Merrick Avenue Middle SchoolGrades: 7-8Distance: 1.5 mi
- 9/10John F Kennedy High SchoolGrades: 9-12Distance: 0.8 mi
Schools provided by the listing agent
- Elementary: Norman J Levy Lakeside School
- Middle: Merrick Avenue Middle School
- High: John F Kennedy High School
Source: OneKey® MLS. This data may not be complete. We recommend contacting the local school district to confirm school assignments for this home.
Get a cash offer in 3 minutes
Find out how much your home could sell for in as little as 3 minutes with a no-obligation cash offer.
Estimated market value
$1,060,400
Get a cash offer in 3 minutes
Find out how much your home could sell for in as little as 3 minutes with a no-obligation cash offer.
Estimated market value
$1,060,400

