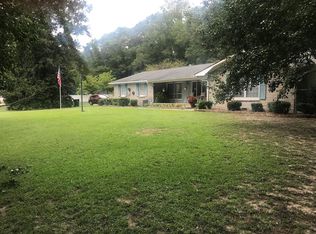Closed
$229,000
116 Sitton Ave, Gordon, GA 31031
4beds
2,131sqft
Single Family Residence
Built in 1974
0.5 Acres Lot
$229,700 Zestimate®
$107/sqft
$1,989 Estimated rent
Home value
$229,700
Estimated sales range
Not available
$1,989/mo
Zestimate® history
Loading...
Owner options
Explore your selling options
What's special
Welcome to this spacious 4-bedroom, 3-bath home nestled in the heart of Gordon, Georgia. Perfect for families of all sizes, this home offers two comfortable living areas, providing ample space for both relaxation and entertaining. The formal dining room features a cozy fireplace and flows seamlessly into the kitchen, perfect for hosting gatherings. Three bedrooms, including the generous owner's suite, are conveniently located on the main floor. Upstairs, you'll find a private fourth bedroom with its own full bath, ideal for guests, teens, or a home office setup. The home also boasts a large laundry room, an oversized guest bathroom, and a spacious two-car garage with plenty of storage. Step outside and enjoy the massive back porch, perfect for rocking chairs and morning coffee. The fenced-in backyard offers a safe, private space for kids, pets, or weekend cookouts. Don't miss this opportunity to own a charming, functional home with room to grow in a peaceful small-town setting.
Zillow last checked: 8 hours ago
Listing updated: October 01, 2025 at 06:06am
Listed by:
Amber Ayers 478-954-5064,
RE/MAX Cutting Edge Realty
Bought with:
Catina Pittman, 389547
Coldwell Banker Access Realty
Source: GAMLS,MLS#: 10569530
Facts & features
Interior
Bedrooms & bathrooms
- Bedrooms: 4
- Bathrooms: 3
- Full bathrooms: 3
- Main level bathrooms: 2
- Main level bedrooms: 3
Heating
- Electric
Cooling
- Central Air
Appliances
- Included: Dishwasher, Oven/Range (Combo)
- Laundry: Mud Room
Features
- Master On Main Level
- Flooring: Carpet, Hardwood
- Basement: Crawl Space
- Number of fireplaces: 1
- Fireplace features: Other
Interior area
- Total structure area: 2,131
- Total interior livable area: 2,131 sqft
- Finished area above ground: 2,131
- Finished area below ground: 0
Property
Parking
- Parking features: Garage
- Has garage: Yes
Features
- Levels: One and One Half
- Stories: 1
Lot
- Size: 0.50 Acres
- Features: Level
Details
- Parcel number: G06 141
Construction
Type & style
- Home type: SingleFamily
- Architectural style: Ranch
- Property subtype: Single Family Residence
Materials
- Brick, Vinyl Siding
- Roof: Composition
Condition
- Resale
- New construction: No
- Year built: 1974
Utilities & green energy
- Sewer: Public Sewer
- Water: Public
- Utilities for property: Cable Available, Electricity Available
Community & neighborhood
Community
- Community features: None
Location
- Region: Gordon
- Subdivision: None
Other
Other facts
- Listing agreement: Exclusive Right To Sell
Price history
| Date | Event | Price |
|---|---|---|
| 9/30/2025 | Sold | $229,000$107/sqft |
Source: | ||
| 8/25/2025 | Pending sale | $229,000$107/sqft |
Source: | ||
| 7/23/2025 | Listed for sale | $229,000+76.2%$107/sqft |
Source: | ||
| 12/29/2020 | Sold | $130,000$61/sqft |
Source: | ||
| 12/24/2020 | Pending sale | $130,000$61/sqft |
Source: | ||
Public tax history
| Year | Property taxes | Tax assessment |
|---|---|---|
| 2024 | $3,287 +105.7% | $84,186 +105% |
| 2023 | $1,598 0% | $41,067 |
| 2022 | $1,598 -1.4% | $41,067 |
Find assessor info on the county website
Neighborhood: 31031
Nearby schools
GreatSchools rating
- NAWilkinson County Primary SchoolGrades: PK-2Distance: 10.3 mi
- 3/10Wilkinson County Middle SchoolGrades: 6-8Distance: 9.1 mi
- 6/10Wilkinson County High SchoolGrades: 9-12Distance: 9.2 mi
Schools provided by the listing agent
- Elementary: Wilkinson County
- Middle: Wilkinson County
- High: Wilkinson County
Source: GAMLS. This data may not be complete. We recommend contacting the local school district to confirm school assignments for this home.

Get pre-qualified for a loan
At Zillow Home Loans, we can pre-qualify you in as little as 5 minutes with no impact to your credit score.An equal housing lender. NMLS #10287.
