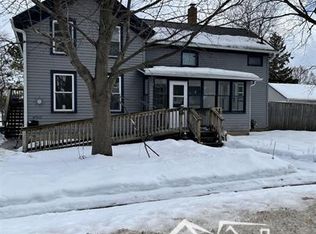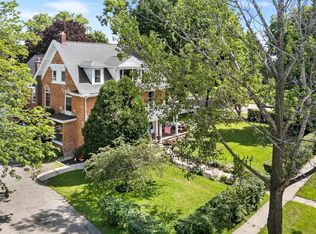Sold
$325,000
116 Spaulding Ave, Ripon, WI 54971
4beds
2,142sqft
Single Family Residence
Built in 1902
9,147.6 Square Feet Lot
$335,600 Zestimate®
$152/sqft
$1,771 Estimated rent
Home value
$335,600
$305,000 - $369,000
$1,771/mo
Zestimate® history
Loading...
Owner options
Explore your selling options
What's special
Full of old-world character and charm, this Ripon home has been incredibly well cared for—it's not just clean, it’s immaculate. Homes like this are hard to come by. Inside, you'll find 4 bedrooms, including one that could be a home office or guest room. This home also offers first floor laundry for convenience. Original hardwood details and tasteful updates throughout show just how much pride went into maintaining this home over the years. The brand-new bathroom brings a splash of modern without losing the home’s timeless feel. Out back, the spacious 2-car garage includes attic space above—perfect for a future hangout, hobby space, or that game room you've always talked about. If you're looking for character, care, and a place that just feels right, this one's ready for its next chapter.
Zillow last checked: 8 hours ago
Listing updated: September 27, 2025 at 03:28am
Listed by:
Danielle Cottrell 920-290-2924,
Beiser Realty, LLC
Bought with:
Sarah Laning
Keller Williams Envision
Source: RANW,MLS#: 50313118
Facts & features
Interior
Bedrooms & bathrooms
- Bedrooms: 4
- Bathrooms: 2
- Full bathrooms: 2
Bedroom 1
- Level: Upper
- Dimensions: 13x13
Bedroom 2
- Level: Upper
- Dimensions: 12x14
Bedroom 3
- Level: Upper
- Dimensions: 12x7
Bedroom 4
- Level: Upper
- Dimensions: 12x17
Formal dining room
- Level: Main
- Dimensions: 14x12
Kitchen
- Level: Main
- Dimensions: 16x10
Living room
- Level: Main
- Dimensions: 15x27
Cooling
- Central Air
Features
- Basement: Full
- Has fireplace: No
- Fireplace features: None
Interior area
- Total interior livable area: 2,142 sqft
- Finished area above ground: 2,142
- Finished area below ground: 0
Property
Parking
- Total spaces: 2
- Parking features: Detached
- Garage spaces: 2
Lot
- Size: 9,147 sqft
Details
- Parcel number: RIP161499LO06000
- Zoning: Residential
- Special conditions: Arms Length
Construction
Type & style
- Home type: SingleFamily
- Property subtype: Single Family Residence
Materials
- Shake Siding
- Foundation: Stone
Condition
- New construction: No
- Year built: 1902
Utilities & green energy
- Sewer: Public Sewer
- Water: Public
Community & neighborhood
Location
- Region: Ripon
Price history
| Date | Event | Price |
|---|---|---|
| 9/26/2025 | Pending sale | $315,000-3.1%$147/sqft |
Source: RANW #50313118 Report a problem | ||
| 9/25/2025 | Sold | $325,000+3.2%$152/sqft |
Source: RANW #50313118 Report a problem | ||
| 8/18/2025 | Contingent | $315,000$147/sqft |
Source: | ||
| 8/8/2025 | Listed for sale | $315,000+28.6%$147/sqft |
Source: RANW #50313118 Report a problem | ||
| 9/6/2022 | Sold | $245,000$114/sqft |
Source: Public Record Report a problem | ||
Public tax history
| Year | Property taxes | Tax assessment |
|---|---|---|
| 2024 | $3,519 +0.9% | $156,200 |
| 2023 | $3,488 -4.1% | $156,200 |
| 2022 | $3,637 +0.9% | $156,200 |
Find assessor info on the county website
Neighborhood: 54971
Nearby schools
GreatSchools rating
- 4/10Murray Park Elementary SchoolGrades: 3-5Distance: 0.7 mi
- 5/10Ripon Middle SchoolGrades: 6-8Distance: 0.8 mi
- 6/10Ripon High SchoolGrades: 9-12Distance: 0.7 mi
Get pre-qualified for a loan
At Zillow Home Loans, we can pre-qualify you in as little as 5 minutes with no impact to your credit score.An equal housing lender. NMLS #10287.
Sell for more on Zillow
Get a Zillow Showcase℠ listing at no additional cost and you could sell for .
$335,600
2% more+$6,712
With Zillow Showcase(estimated)$342,312

