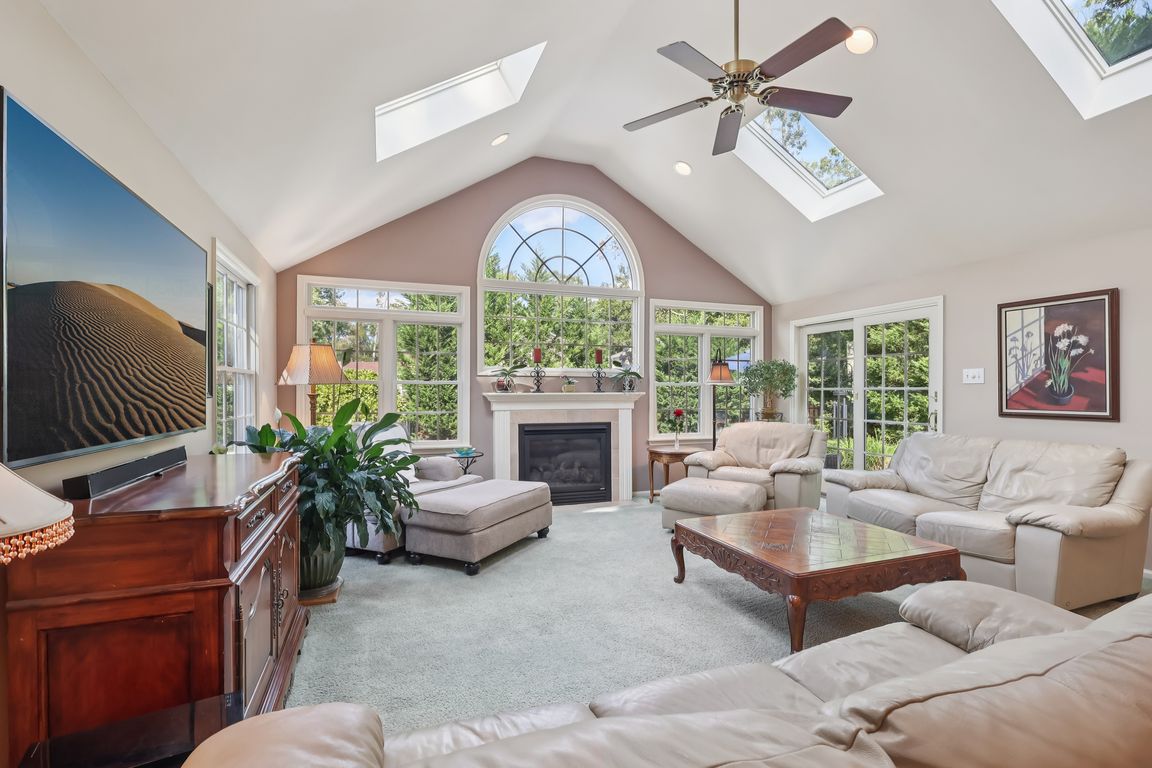
Under contract
$695,000
4beds
2,770sqft
116 Split Rail Dr, Cherry Hill, NJ 08034
4beds
2,770sqft
Single family residence
Built in 1962
10,454 sqft
1 Attached garage space
$251 price/sqft
What's special
Gas fireplaceWood-burning fireplaceCathedral ceilingBuilt-in heated saltwater poolLush landscapingGourmet kitchenGorgeous travertine pavers
** Multiple offers received . Please submit all Highest and Best offers by Tuesday September 30th at 5:00** Nestled in the highly sought-after Barclay Farm neighborhood, this stunning 4-bedroom, 2.5-bathroom home offers both charm and modern upgrades. The residence boasts beautiful original oak hardwood floors throughout and a spacious layout ...
- 11 days |
- 2,264 |
- 129 |
Likely to sell faster than
Source: Bright MLS,MLS#: NJCD2102570
Travel times
Family Room
Kitchen
Dining Room
Zillow last checked: 7 hours ago
Listing updated: October 03, 2025 at 07:33am
Listed by:
Lisa Carrick 609-682-0474,
EXP Realty, LLC
Source: Bright MLS,MLS#: NJCD2102570
Facts & features
Interior
Bedrooms & bathrooms
- Bedrooms: 4
- Bathrooms: 3
- Full bathrooms: 2
- 1/2 bathrooms: 1
- Main level bathrooms: 1
Rooms
- Room types: Living Room, Dining Room, Primary Bedroom, Bedroom 2, Bedroom 3, Kitchen, Family Room, Bedroom 1
Primary bedroom
- Level: Upper
- Area: 247 Square Feet
- Dimensions: 19 X 13
Primary bedroom
- Features: Walk-In Closet(s)
- Level: Unspecified
Bedroom 1
- Level: Upper
- Area: 143 Square Feet
- Dimensions: 13 X 11
Bedroom 2
- Level: Upper
- Area: 132 Square Feet
- Dimensions: 12 X 11
Bedroom 3
- Level: Upper
- Area: 110 Square Feet
- Dimensions: 11 X 10
Dining room
- Level: Main
- Area: 143 Square Feet
- Dimensions: 13 X 11
Family room
- Features: Fireplace - Other
- Level: Main
- Area: 156 Square Feet
- Dimensions: 13 X 12
Kitchen
- Features: Kitchen - Electric Cooking
- Level: Main
- Area: 132 Square Feet
- Dimensions: 12 X 11
Living room
- Features: Fireplace - Other
- Level: Main
- Area: 299 Square Feet
- Dimensions: 23 X 13
Heating
- Forced Air, Natural Gas
Cooling
- Central Air, Electric
Appliances
- Included: Cooktop, Oven, Built-In Range, Disposal, Dishwasher, Dryer, Refrigerator, Washer, Gas Water Heater
- Laundry: Main Level
Features
- Ceiling Fan(s), Exposed Beams, Bathroom - Stall Shower, Built-in Features, Combination Kitchen/Dining, Floor Plan - Traditional, Formal/Separate Dining Room, Eat-in Kitchen, Kitchen Island, Upgraded Countertops, Walk-In Closet(s)
- Flooring: Wood, Carpet, Tile/Brick
- Basement: Full,Finished
- Number of fireplaces: 2
- Fireplace features: Brick, Wood Burning, Gas/Propane, Marble, Mantel(s)
Interior area
- Total structure area: 2,770
- Total interior livable area: 2,770 sqft
- Finished area above ground: 2,770
- Finished area below ground: 0
Property
Parking
- Total spaces: 5
- Parking features: Garage Door Opener, Driveway, Attached, Other
- Attached garage spaces: 1
- Uncovered spaces: 4
Accessibility
- Accessibility features: None
Features
- Levels: Two
- Stories: 2
- Exterior features: Lighting
- Has private pool: Yes
- Pool features: Salt Water, Heated, In Ground, Private
Lot
- Size: 10,454.4 Square Feet
- Dimensions: 84.00 x 125.00
Details
- Additional structures: Above Grade, Below Grade
- Parcel number: 0900404 2200017
- Zoning: RES
- Special conditions: Standard
Construction
Type & style
- Home type: SingleFamily
- Architectural style: Colonial
- Property subtype: Single Family Residence
Materials
- Brick, Asbestos
- Foundation: Block
- Roof: Shingle
Condition
- Very Good
- New construction: No
- Year built: 1962
Details
- Builder model: NORTHFIELD
Utilities & green energy
- Sewer: Public Sewer
- Water: Public
Community & HOA
Community
- Subdivision: Barclay
HOA
- Has HOA: No
Location
- Region: Cherry Hill
- Municipality: CHERRY HILL TWP
Financial & listing details
- Price per square foot: $251/sqft
- Tax assessed value: $321,100
- Annual tax amount: $14,317
- Date on market: 9/26/2025
- Listing agreement: Exclusive Right To Sell
- Listing terms: Cash,Conventional,FHA,VA Loan
- Inclusions: All Exiting Appliances Including Refrigerator, Dw, Range, Washer, Dryer, Light Fixtures
- Exclusions: Personal Property
- Ownership: Fee Simple