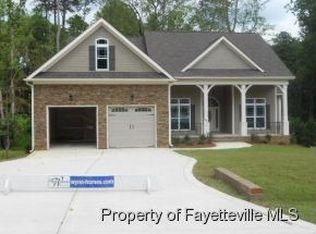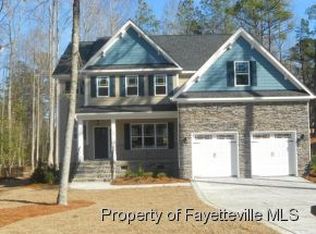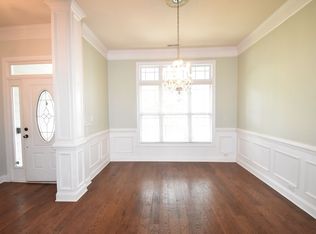Sold for $559,900 on 08/14/25
$559,900
116 Springside Dr, Spring Lake, NC 28390
4beds
3,268sqft
Single Family Residence
Built in 2012
-- sqft lot
$563,600 Zestimate®
$171/sqft
$2,623 Estimated rent
Home value
$563,600
$530,000 - $603,000
$2,623/mo
Zestimate® history
Loading...
Owner options
Explore your selling options
What's special
Welcome to this beautifully updated Saratoga floor plan featuring 4 bedrooms and 3.5 bathrooms. Enjoy an open-concept design with a dramatic 2-story family room, perfect for entertaining or relaxing with loved ones. The kitchen features newer appliances and plenty of prep space. The primary suite is conveniently located on the main level. Fresh LVP flooring and interior paint were added in 2022, giving the home a modern, refreshed feel. Bonus room includes a projector and screen for movie nights, and unfinished storage areas. Step outside to a screened in porch and an expanded back deck ideal for gatherings overlooking a fully fenced backyard with two designated storage areas. New roof installed in 2024 and water heater in 2023 for added peace of mind. This home offers comfort, style, and functionality—don’t miss it!
Zillow last checked: 8 hours ago
Listing updated: August 14, 2025 at 02:02pm
Listed by:
NICOLE FLOUTIER,
AC REALTY
Bought with:
TRACIE CROWDER, 272641
AC REALTY
Source: LPRMLS,MLS#: 744809 Originating MLS: Longleaf Pine Realtors
Originating MLS: Longleaf Pine Realtors
Facts & features
Interior
Bedrooms & bathrooms
- Bedrooms: 4
- Bathrooms: 4
- Full bathrooms: 3
- 1/2 bathrooms: 1
Heating
- Heat Pump
Cooling
- Central Air
Appliances
- Included: Bar Fridge, Dishwasher, Microwave, Range, Refrigerator
- Laundry: Washer Hookup, Dryer Hookup
Features
- Ceiling Fan(s), Granite Counters, Primary Downstairs, Separate Shower, Walk-In Closet(s)
- Flooring: Ceramic Tile, Luxury Vinyl Plank, Tile
- Basement: Crawl Space
- Number of fireplaces: 1
- Fireplace features: Living Room
Interior area
- Total interior livable area: 3,268 sqft
Property
Parking
- Total spaces: 2
- Parking features: Attached, Garage, Golf Cart Garage, Garage Door Opener
- Attached garage spaces: 2
Features
- Levels: Two
- Stories: 2
Details
- Parcel number: 0506518853.000
- Special conditions: None
Construction
Type & style
- Home type: SingleFamily
- Architectural style: Two Story
- Property subtype: Single Family Residence
Materials
- Fiber Cement
Condition
- Good Condition
- New construction: No
- Year built: 2012
Utilities & green energy
- Sewer: County Sewer
- Water: Public
Community & neighborhood
Security
- Security features: Gated with Guard, Gated Community, Smoke Detector(s)
Community
- Community features: Community Pool, Golf, Gated
Location
- Region: Spring Lake
- Subdivision: Anderson Creek Club
HOA & financial
HOA
- Has HOA: Yes
- HOA fee: $261 monthly
- Association name: Anderson Creek Club Poa
Other
Other facts
- Listing terms: Cash,New Loan
- Ownership: More than a year
Price history
| Date | Event | Price |
|---|---|---|
| 8/14/2025 | Sold | $559,900-0.9%$171/sqft |
Source: | ||
| 6/16/2025 | Pending sale | $564,900$173/sqft |
Source: | ||
| 6/13/2025 | Listed for sale | $564,900+66.2%$173/sqft |
Source: | ||
| 8/17/2012 | Sold | $339,900$104/sqft |
Source: | ||
Public tax history
| Year | Property taxes | Tax assessment |
|---|---|---|
| 2024 | $3,356 | $466,676 |
| 2023 | $3,356 | $466,676 |
| 2022 | $3,356 -3% | $466,676 +18.9% |
Find assessor info on the county website
Neighborhood: Anderson Creek
Nearby schools
GreatSchools rating
- 6/10Overhills ElementaryGrades: PK-5Distance: 3.4 mi
- 7/10Western Harnett MiddleGrades: 6-8Distance: 3 mi
- 3/10Overhills High SchoolGrades: 9-12Distance: 3.4 mi
Schools provided by the listing agent
- Middle: Western Harnett Middle School
- High: Overhills Senior High
Source: LPRMLS. This data may not be complete. We recommend contacting the local school district to confirm school assignments for this home.

Get pre-qualified for a loan
At Zillow Home Loans, we can pre-qualify you in as little as 5 minutes with no impact to your credit score.An equal housing lender. NMLS #10287.
Sell for more on Zillow
Get a free Zillow Showcase℠ listing and you could sell for .
$563,600
2% more+ $11,272
With Zillow Showcase(estimated)
$574,872

