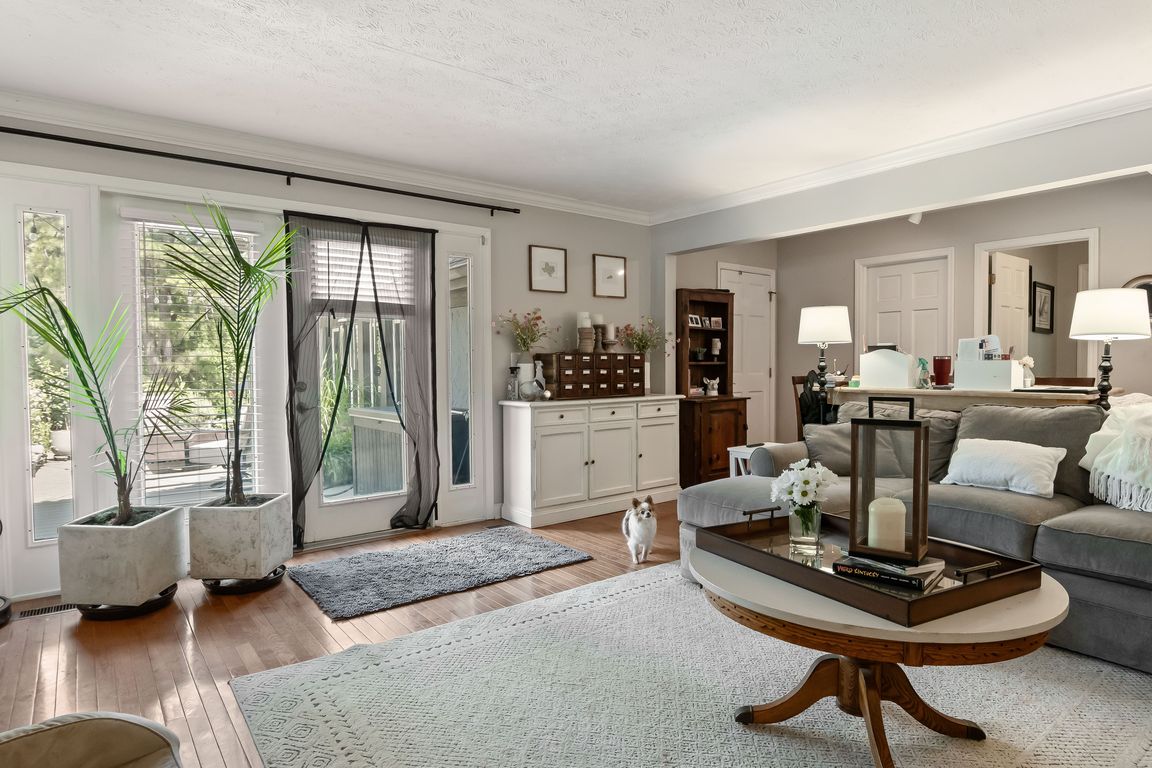
For salePrice cut: $50K (10/10)
$699,500
5beds
5,596sqft
116 Sunset Ct, Ashland, KY 41101
5beds
5,596sqft
Single family residence
Built in 1976
1 Acres
3 Attached garage spaces
$125 price/sqft
What's special
Rare find in sought-after Bellefonte Heights! This beautiful home on 1.77 acres features 4 bedrooms, 3 full baths, and 2 half baths with numerous updates throughout. Enjoy 2 new HVAC systems, updated appliances, heated bathroom floors, and a brand-new deck perfect for entertaining. The main floor includes spacious living areas and ...
- 119 days |
- 544 |
- 23 |
Source: AABR,MLS#: 59179
Travel times
Family Room
Kitchen
Primary Bedroom
Zillow last checked: 8 hours ago
Listing updated: October 10, 2025 at 09:33am
Listed by:
Natasha R Lawless,
Better Homes and Gardens Real Estate Central.
Source: AABR,MLS#: 59179
Facts & features
Interior
Bedrooms & bathrooms
- Bedrooms: 5
- Bathrooms: 5
- Full bathrooms: 3
- 1/2 bathrooms: 2
Primary bedroom
- Description: 17.6x14.4
Bedroom 2
- Area: 169.88
- Dimensions: 13.7 x 12.4
Bedroom 3
- Area: 209.76
- Dimensions: 13.8 x 15.2
Bedroom 4
- Area: 229.35
- Dimensions: 13.9 x 16.5
Dining room
- Area: 200.64
- Dimensions: 15.2 x 13.2
Family room
- Area: 575
- Dimensions: 23 x 25
Kitchen
- Area: 290.4
- Dimensions: 13.2 x 22
Living room
- Area: 128
- Dimensions: 8 x 16
Heating
- Heat Pump
Cooling
- Central Air
Appliances
- Included: Dishwasher, Gas Range, Refrigerator
Features
- Basement: Finished
- Has fireplace: No
Interior area
- Total interior livable area: 5,596 sqft
- Finished area above ground: 4,076
- Finished area below ground: 1,520
Property
Parking
- Total spaces: 3
- Parking features: Attached
- Attached garage spaces: 3
Features
- Levels: Two
- Stories: 2
- Patio & porch: Deck
Lot
- Size: 1 Acres
- Topography: Rolling
- Residential vegetation: Partially Wooded
Details
- Parcel number: 184300003500
Construction
Type & style
- Home type: SingleFamily
- Property subtype: Single Family Residence
Condition
- 50 or more Years
- New construction: No
- Year built: 1976
Utilities & green energy
- Sewer: Public Sewer
Community & HOA
Location
- Region: Ashland
Financial & listing details
- Price per square foot: $125/sqft
- Tax assessed value: $258,000
- Annual tax amount: $4,069
- Price range: $699.5K - $699.5K
- Date on market: 7/25/2025