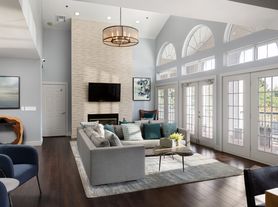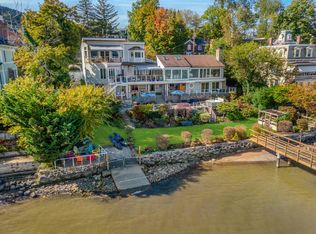NO REALTOR FEE
ONE MONTH RENT
ONE MONTH SECURITY
House for rent
Accepts Zillow applications
$5,800/mo
116 Tennyson Dr, Nanuet, NY 10954
6beds
2,767sqft
Price may not include required fees and charges.
Single family residence
Available now
Cats, dogs OK
Window unit
Hookups laundry
-- Parking
Baseboard
What's special
- 5 days |
- -- |
- -- |
Travel times
Facts & features
Interior
Bedrooms & bathrooms
- Bedrooms: 6
- Bathrooms: 4
- Full bathrooms: 4
Heating
- Baseboard
Cooling
- Window Unit
Appliances
- Included: Freezer, Oven, Refrigerator, WD Hookup
- Laundry: Hookups
Features
- WD Hookup
- Flooring: Hardwood
Interior area
- Total interior livable area: 2,767 sqft
Property
Parking
- Details: Contact manager
Features
- Exterior features: Heating system: Baseboard
Details
- Parcel number: 392089578257
Construction
Type & style
- Home type: SingleFamily
- Property subtype: Single Family Residence
Community & HOA
Location
- Region: Nanuet
Financial & listing details
- Lease term: 1 Year
Price history
| Date | Event | Price |
|---|---|---|
| 10/22/2025 | Listed for rent | $5,800$2/sqft |
Source: Zillow Rentals | ||
| 5/29/2024 | Sold | $825,000+10%$298/sqft |
Source: | ||
| 2/27/2024 | Pending sale | $750,000$271/sqft |
Source: | ||
| 2/5/2024 | Listed for sale | $750,000+17.4%$271/sqft |
Source: | ||
| 9/7/2005 | Sold | $638,750$231/sqft |
Source: Public Record | ||

