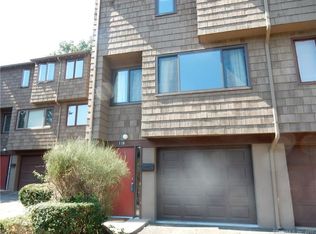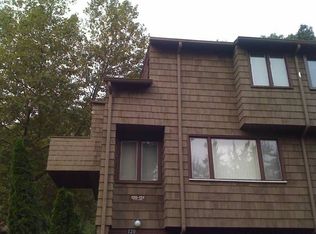Sold for $219,000
$219,000
116 Towne House Road #116, Hamden, CT 06514
2beds
1,030sqft
Condominium, Townhouse
Built in 1982
-- sqft lot
$222,600 Zestimate®
$213/sqft
$2,052 Estimated rent
Home value
$222,600
$198,000 - $249,000
$2,052/mo
Zestimate® history
Loading...
Owner options
Explore your selling options
What's special
Experience comfortable, carefree living in this **light and bright spacious townhouse** situated in a highly desirable complex! This inviting home features **two bedrooms and one and a half baths**, plus the convenience of a **one-car garage under** the unit, which also provides ample storage and a laundry area. Step into the welcoming **eat-in kitchen**, thoughtfully designed with plenty of cabinet space, a breakfast bar for casual dining, and sliders leading out to your own **private deck** overlooking serene woods-a perfect place to relax or entertain. The **generously sized living room** is filled with natural sunlight thanks to large windows, creating an airy, cheerful atmosphere ideal for both everyday living and entertaining. Upstairs, you'll find **two spacious bedrooms**. The **primary bedroom boasts sliders to a balcony**, offering peaceful views of the wooded area-a wonderful private retreat. The full bath conveniently serves both bedrooms. Enjoy all that this complex has to offer, including a **large in-ground pool**, inviting clubhouse, and beautifully maintained grounds. The location can't be beat-just minutes to shopping, restaurants, parks, and a quick drive to downtown New Haven, Yale University, SCSU, and so much more! This is a rare opportunity to own a beautiful, sun-filled condo at an affordable price-don't miss out!
Zillow last checked: 8 hours ago
Listing updated: October 13, 2025 at 07:02am
Listed by:
Gene Pica 203-314-7578,
RE/MAX Alliance 203-488-1641
Bought with:
Janice Seawright, RES.0616419
Berkshire Hathaway NE Prop.
Source: Smart MLS,MLS#: 24113454
Facts & features
Interior
Bedrooms & bathrooms
- Bedrooms: 2
- Bathrooms: 2
- Full bathrooms: 1
- 1/2 bathrooms: 1
Primary bedroom
- Features: Balcony/Deck, Sliders
- Level: Upper
- Area: 180 Square Feet
- Dimensions: 12 x 15
Bedroom
- Level: Upper
- Area: 182 Square Feet
- Dimensions: 13 x 14
Kitchen
- Features: Balcony/Deck, Breakfast Bar, Ceiling Fan(s)
- Level: Main
- Area: 192 Square Feet
- Dimensions: 12 x 16
Living room
- Level: Main
- Area: 180 Square Feet
- Dimensions: 12 x 15
Heating
- Forced Air, Natural Gas
Cooling
- Central Air
Appliances
- Included: Oven/Range, Microwave, Refrigerator, Dishwasher, Disposal, Washer, Dryer, Gas Water Heater, Water Heater
- Laundry: Lower Level
Features
- Basement: Full,Unfinished
- Attic: Access Via Hatch
- Has fireplace: No
Interior area
- Total structure area: 1,030
- Total interior livable area: 1,030 sqft
- Finished area above ground: 1,030
Property
Parking
- Total spaces: 1
- Parking features: Attached, Garage Door Opener
- Attached garage spaces: 1
Features
- Stories: 3
- Exterior features: Balcony
- Has private pool: Yes
- Pool features: In Ground
Details
- Parcel number: 1140319
- Zoning: R5
Construction
Type & style
- Home type: Condo
- Architectural style: Townhouse
- Property subtype: Condominium, Townhouse
Materials
- Shingle Siding, Wood Siding
Condition
- New construction: No
- Year built: 1982
Utilities & green energy
- Sewer: Public Sewer
- Water: Public
- Utilities for property: Cable Available
Community & neighborhood
Location
- Region: Hamden
HOA & financial
HOA
- Has HOA: Yes
- HOA fee: $299 monthly
- Amenities included: Clubhouse, Pool, Management
- Services included: Maintenance Grounds, Trash, Snow Removal
Price history
| Date | Event | Price |
|---|---|---|
| 10/10/2025 | Sold | $219,000+1.9%$213/sqft |
Source: | ||
| 7/22/2025 | Listed for sale | $214,900$209/sqft |
Source: | ||
Public tax history
Tax history is unavailable.
Neighborhood: 06514
Nearby schools
GreatSchools rating
- 4/10Shepherd Glen SchoolGrades: K-6Distance: 0.3 mi
- 4/10Hamden Middle SchoolGrades: 7-8Distance: 0.6 mi
- 4/10Hamden High SchoolGrades: 9-12Distance: 0.5 mi
Get pre-qualified for a loan
At Zillow Home Loans, we can pre-qualify you in as little as 5 minutes with no impact to your credit score.An equal housing lender. NMLS #10287.
Sell for more on Zillow
Get a Zillow Showcase℠ listing at no additional cost and you could sell for .
$222,600
2% more+$4,452
With Zillow Showcase(estimated)$227,052

