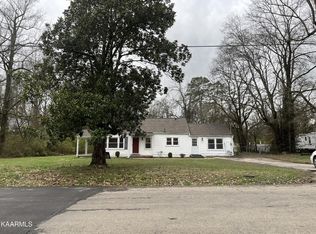This one level Brick ranch home has many updates: kitchen and baths, roof, HVAC, hot water heater, windows, plumbing, electrical fixtures. New carpet in both bedrooms. Just minutes from Market Square and the heart of downtown Knoxville. Super easy access to I-40. Enjoy the Holston Hills community.
This property is off market, which means it's not currently listed for sale or rent on Zillow. This may be different from what's available on other websites or public sources.
