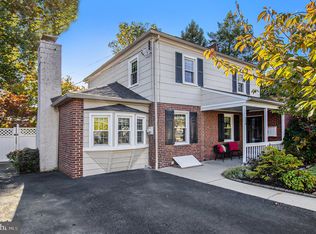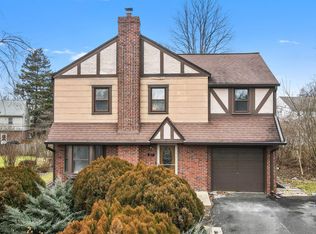Sold for $500,000
$500,000
116 Twining Rd, Oreland, PA 19075
3beds
1,416sqft
Single Family Residence
Built in 1940
7,711 Square Feet Lot
$505,700 Zestimate®
$353/sqft
$2,542 Estimated rent
Home value
$505,700
$475,000 - $536,000
$2,542/mo
Zestimate® history
Loading...
Owner options
Explore your selling options
What's special
Welcome to 116 Twining Road, a beautifully maintained Tudor-style home in Oreland offering a blend of character and modern updates. With 3 spacious bedrooms, a newly renovated kitchen (2021), 1.5 baths (2021), updated roof & HVAC (2018), and backyard deck (2024), this property is move-in ready and thoughtfully updated for its new owners. The living room is filled with natural light from the large bay window and features hardwood floors that extend through much of the home. A graceful archway leads into the dining room, creating an easy flow between spaces. The heart of the home is the updated kitchen, showcasing crisp white cabinetry, quartz countertops, stainless steel appliances, gold accents and a peninsula with seating. This space is both functional and stylish, offering plenty of storage and room to entertain. Upstairs you will find three well-sized bedrooms with ample closet space and plenty of windows. The full bathroom features a modern vanity, fresh tile, and clean finishes. A convenient half bath is located on the main floor, and the unfinished basement provides laundry, abundant storage, and room for future customization. Step outside to enjoy the deck in your fully fenced back yard, ideal for your morning coffee or for entertaining a crowd. Additional highlights of this home include an attached one-car garage along with a newly updated 200amp electric panel (2021). This home is located in the desirable Oreland section of Upper Dublin Township with its award-winning school district and convenient access to parks, shops, and major commuter routes. 116 Twining Road combines classic curb appeal with the updates you want in your next home. Schedule your private showing today.
Zillow last checked: 8 hours ago
Listing updated: December 22, 2025 at 05:10pm
Listed by:
Bob Kelley 215-353-2777,
BHHS Fox & Roach-Blue Bell,
Co-Listing Agent: Jonathan Marshall 267-441-8768,
BHHS Fox & Roach-Blue Bell
Bought with:
Kim Bancroft, RS370900
Keller Williams Real Estate-Horsham
Source: Bright MLS,MLS#: PAMC2156572
Facts & features
Interior
Bedrooms & bathrooms
- Bedrooms: 3
- Bathrooms: 2
- Full bathrooms: 1
- 1/2 bathrooms: 1
- Main level bathrooms: 1
Basement
- Area: 0
Heating
- Forced Air, Heat Pump, Electric
Cooling
- Central Air, Electric
Appliances
- Included: Electric Water Heater
Features
- Flooring: Hardwood
- Basement: Full
- Has fireplace: No
Interior area
- Total structure area: 1,416
- Total interior livable area: 1,416 sqft
- Finished area above ground: 1,416
- Finished area below ground: 0
Property
Parking
- Total spaces: 3
- Parking features: Garage Faces Front, Asphalt, Attached, Driveway
- Attached garage spaces: 1
- Uncovered spaces: 2
Accessibility
- Accessibility features: None
Features
- Levels: Three
- Stories: 3
- Pool features: None
Lot
- Size: 7,711 sqft
Details
- Additional structures: Above Grade, Below Grade
- Parcel number: 540015859008
- Zoning: A
- Special conditions: Standard
Construction
Type & style
- Home type: SingleFamily
- Architectural style: Colonial,Tudor
- Property subtype: Single Family Residence
Materials
- Masonry
- Foundation: Brick/Mortar
- Roof: Shingle
Condition
- New construction: No
- Year built: 1940
- Major remodel year: 2021
Utilities & green energy
- Electric: 200+ Amp Service
- Sewer: Public Sewer
- Water: Public
Community & neighborhood
Location
- Region: Oreland
- Subdivision: East Oreland
- Municipality: UPPER DUBLIN TWP
Other
Other facts
- Listing agreement: Exclusive Agency
- Listing terms: Cash,Conventional,FHA,VA Loan
- Ownership: Fee Simple
Price history
| Date | Event | Price |
|---|---|---|
| 11/17/2025 | Sold | $500,000+4.2%$353/sqft |
Source: | ||
| 10/6/2025 | Pending sale | $480,000$339/sqft |
Source: | ||
| 10/2/2025 | Listed for sale | $480,000+47.7%$339/sqft |
Source: | ||
| 12/11/2020 | Sold | $325,000$230/sqft |
Source: Public Record Report a problem | ||
| 10/19/2020 | Pending sale | $325,000$230/sqft |
Source: Coldwell Banker Preferred-Blue #PAMC665344 Report a problem | ||
Public tax history
| Year | Property taxes | Tax assessment |
|---|---|---|
| 2025 | $6,482 +2.9% | $130,600 |
| 2024 | $6,297 | $130,600 |
| 2023 | $6,297 +3.5% | $130,600 |
Find assessor info on the county website
Neighborhood: 19075
Nearby schools
GreatSchools rating
- 8/10Jarrettown El SchoolGrades: K-5Distance: 2.4 mi
- 7/10Sandy Run Middle SchoolGrades: 6-8Distance: 0.8 mi
- 9/10Upper Dublin High SchoolGrades: 9-12Distance: 2.7 mi
Schools provided by the listing agent
- Middle: Sandy Run
- High: Upper Dublin
- District: Upper Dublin
Source: Bright MLS. This data may not be complete. We recommend contacting the local school district to confirm school assignments for this home.
Get a cash offer in 3 minutes
Find out how much your home could sell for in as little as 3 minutes with a no-obligation cash offer.
Estimated market value$505,700
Get a cash offer in 3 minutes
Find out how much your home could sell for in as little as 3 minutes with a no-obligation cash offer.
Estimated market value
$505,700

