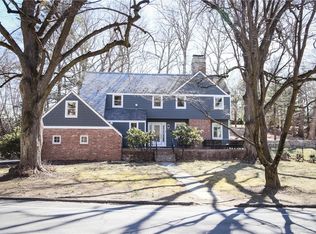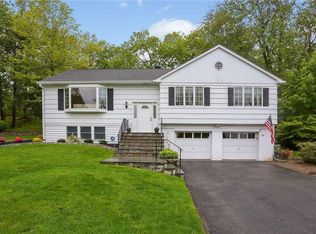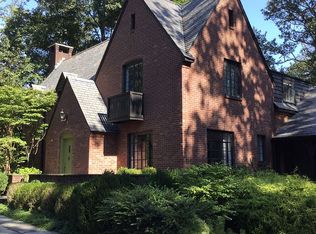Sold for $569,000
$569,000
116 Underhill Road, Ossining, NY 10562
3beds
1,574sqft
Single Family Residence, Residential
Built in 1954
0.62 Acres Lot
$752,400 Zestimate®
$361/sqft
$3,999 Estimated rent
Home value
$752,400
$707,000 - $805,000
$3,999/mo
Zestimate® history
Loading...
Owner options
Explore your selling options
What's special
Charming home nestled on a spacious .62-acre lot on a lovely tree lined street in the heart of Ossining. As you approach, you'll be greeted by a flagstone breezeway connecting the home and two-car garage. Inside, you'll find a cozy living room featuring a brick fireplace, dining area w/ SGD to deck and a kitchen overlooking the amazing yard. The inviting family room is perfect for movie nights, recreation and more. The primary bedroom boasts an ensuite bathroom and an abundance of light. With two additional bedrooms, hall bath and ample closet space throughout, storage will not be an issue in this darling home. The huge private yard, surrounded by lush greenery, provides a serene retreat. Plenty of room for a pool! The deck is perfect for entertaining and soaking in the sun. This home's well-maintained condition means you can move in with ease. Just a short walk to local shops and minutes to the train. The perfect blend of comfort, convenience, and style. Additional Information: HeatingFuel:Oil Above Ground,ParkingFeatures:2 Car Attached,
Zillow last checked: 8 hours ago
Listing updated: November 16, 2024 at 07:25am
Listed by:
Valerie Cascione 914-424-6903,
Houlihan Lawrence Inc. 914-762-7200,
Patricia L. Moro 914-582-6002,
Houlihan Lawrence Inc.
Bought with:
Douglas Dill, 30DI1063995
Houlihan Lawrence Inc.
Source: OneKey® MLS,MLS#: H6252262
Facts & features
Interior
Bedrooms & bathrooms
- Bedrooms: 3
- Bathrooms: 2
- Full bathrooms: 2
Other
- Description: Living room with fireplace, dining area with SGD to deck and door to breezeway, Kitchen
- Level: First
Other
- Description: Master bedroom, Master bath, 2 additional bedrooms and hall bath
- Level: Second
Other
- Description: Family room, laundry, workshop and utility room
- Level: Lower
Heating
- Forced Air, Oil, Other
Cooling
- Central Air
Appliances
- Included: Dishwasher, Dryer, Refrigerator, Tankless Water Heater, Washer
Features
- Ceiling Fan(s), Chandelier, Primary Bathroom, Walk Through Kitchen
- Flooring: Hardwood
- Basement: See Remarks
- Attic: Pull Stairs
- Number of fireplaces: 1
Interior area
- Total structure area: 1,574
- Total interior livable area: 1,574 sqft
Property
Parking
- Total spaces: 2
- Parking features: Attached, Garage Door Opener
Features
- Levels: Multi/Split
- Patio & porch: Deck
- Fencing: Fenced
Lot
- Size: 0.62 Acres
- Features: Near Public Transit, Near School, Near Shops
Details
- Parcel number: 420308902000000000002100004
Construction
Type & style
- Home type: SingleFamily
- Property subtype: Single Family Residence, Residential
Materials
- Aluminum Siding
Condition
- Year built: 1954
Utilities & green energy
- Sewer: Public Sewer
- Water: Public
- Utilities for property: Trash Collection Public
Community & neighborhood
Community
- Community features: Park
Location
- Region: Ossining
Other
Other facts
- Listing agreement: Exclusive Right To Sell
Price history
| Date | Event | Price |
|---|---|---|
| 8/10/2023 | Sold | $569,000+5.6%$361/sqft |
Source: | ||
| 6/23/2023 | Pending sale | $539,000$342/sqft |
Source: | ||
| 6/12/2023 | Listed for sale | $539,000+20%$342/sqft |
Source: | ||
| 8/20/2009 | Listing removed | $449,222$285/sqft |
Source: Mark Seiden Real Estate Team #2920794 Report a problem | ||
| 7/19/2009 | Listed for sale | $449,222$285/sqft |
Source: Mark Seiden Real Estate Team #2920794 Report a problem | ||
Public tax history
| Year | Property taxes | Tax assessment |
|---|---|---|
| 2024 | -- | $567,900 +6% |
| 2023 | -- | $536,000 +12.5% |
| 2022 | -- | $476,500 +13.1% |
Find assessor info on the county website
Neighborhood: 10562
Nearby schools
GreatSchools rating
- 3/10Roosevelt SchoolGrades: 5Distance: 0.3 mi
- 5/10Anne M Dorner Middle SchoolGrades: 6-8Distance: 0.9 mi
- 4/10Ossining High SchoolGrades: 9-12Distance: 0.6 mi
Schools provided by the listing agent
- Middle: Anne M Dorner Middle School
- High: Ossining High School
Source: OneKey® MLS. This data may not be complete. We recommend contacting the local school district to confirm school assignments for this home.
Get a cash offer in 3 minutes
Find out how much your home could sell for in as little as 3 minutes with a no-obligation cash offer.
Estimated market value$752,400
Get a cash offer in 3 minutes
Find out how much your home could sell for in as little as 3 minutes with a no-obligation cash offer.
Estimated market value
$752,400


