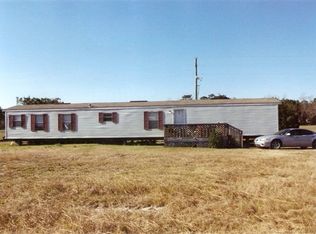Sold for $205,000 on 12/03/25
Zestimate®
$205,000
116 Vernelle Court, Sneads Ferry, NC 28460
2beds
1,168sqft
Single Family Residence
Built in 1953
0.46 Acres Lot
$205,000 Zestimate®
$176/sqft
$1,566 Estimated rent
Home value
$205,000
$195,000 - $215,000
$1,566/mo
Zestimate® history
Loading...
Owner options
Explore your selling options
What's special
Awesome opportunity to own this 2 bedroom , 2 bathroom home in Sneads Ferry! Flex room /Dining room currently used as 3rd bedroom. The home has 2 generously sized bedrooms, and a third flex-space that could be a dining area or a family room as well. New metal roof installed 3 years ago, new HVAC approx. 1 year ago. 2 sheds. This could be a great vacation home, investment opportunity, or would be wonderful as a permanent residence too. Located just minutes from the New River and less than 10 miles to multiple beach access points at the coastline! Only 2 miles to the popular Riverview Cafe and Sneads Ferry public boat launch.
Zillow last checked: 8 hours ago
Listing updated: December 03, 2025 at 08:33am
Listed by:
Peter Greijn 919-422-9677,
Referral Realty.US, LLC.
Bought with:
Justin Bennett, 349092
Real Broker LLC
Source: Hive MLS,MLS#: 100516715 Originating MLS: MLS of Goldsboro
Originating MLS: MLS of Goldsboro
Facts & features
Interior
Bedrooms & bathrooms
- Bedrooms: 2
- Bathrooms: 2
- Full bathrooms: 2
Primary bedroom
- Level: Main
- Dimensions: 13.9 x 15.5
Bedroom 2
- Level: Main
- Dimensions: 12.2 x 13
Family room
- Level: Main
- Dimensions: 12.2 x 12.8
Kitchen
- Level: Main
- Dimensions: 12 x 12.8
Laundry
- Dimensions: 7.1 x 5.3
Living room
- Level: Main
- Dimensions: 12 x 13
Other
- Level: Main
- Dimensions: 9.2 x 5.3
Heating
- Electric, Heat Pump
Cooling
- Central Air
Appliances
- Included: Built-In Microwave, Refrigerator, Range, Dishwasher
- Laundry: Laundry Room
Features
- Walk-in Closet(s), Vaulted Ceiling(s), Mud Room, Kitchen Island, Ceiling Fan(s), Walk-in Shower, Walk-In Closet(s)
- Flooring: LVT/LVP, Tile
- Basement: None
- Has fireplace: No
- Fireplace features: None
Interior area
- Total structure area: 1,168
- Total interior livable area: 1,168 sqft
Property
Parking
- Parking features: None
Features
- Levels: One
- Stories: 1
- Patio & porch: Deck, Porch
- Fencing: None
Lot
- Size: 0.46 Acres
- Dimensions: 100 x 202
- Features: Level
Details
- Additional structures: Shed(s)
- Parcel number: 428912957884
- Zoning: R-8M
- Special conditions: Standard
Construction
Type & style
- Home type: SingleFamily
- Property subtype: Single Family Residence
Materials
- Wood Siding
- Foundation: Block, Crawl Space
- Roof: Metal
Condition
- New construction: No
- Year built: 1953
Utilities & green energy
- Sewer: Septic Tank
- Water: Public
- Utilities for property: Water Connected
Community & neighborhood
Location
- Region: Sneads Ferry
- Subdivision: Not In Subdivision
HOA & financial
HOA
- Has HOA: No
Other
Other facts
- Listing agreement: Exclusive Right To Sell
- Listing terms: Cash,Conventional
- Road surface type: Paved
Price history
| Date | Event | Price |
|---|---|---|
| 12/3/2025 | Sold | $205,000-10.5%$176/sqft |
Source: | ||
| 10/29/2025 | Pending sale | $229,000$196/sqft |
Source: | ||
| 10/2/2025 | Price change | $229,000-4.2%$196/sqft |
Source: | ||
| 9/8/2025 | Price change | $239,000-4%$205/sqft |
Source: | ||
| 7/1/2025 | Listed for sale | $249,000+283.7%$213/sqft |
Source: | ||
Public tax history
| Year | Property taxes | Tax assessment |
|---|---|---|
| 2024 | $1,027 | $156,843 |
| 2023 | $1,027 0% | $156,843 |
| 2022 | $1,027 +31% | $156,843 +41% |
Find assessor info on the county website
Neighborhood: 28460
Nearby schools
GreatSchools rating
- 5/10Dixon ElementaryGrades: PK-5Distance: 4 mi
- 7/10Dixon MiddleGrades: 6-8Distance: 3.6 mi
- 4/10Dixon HighGrades: 9-12Distance: 6.4 mi
Schools provided by the listing agent
- Elementary: Dixon
- Middle: Dixon
- High: Dixon
Source: Hive MLS. This data may not be complete. We recommend contacting the local school district to confirm school assignments for this home.

Get pre-qualified for a loan
At Zillow Home Loans, we can pre-qualify you in as little as 5 minutes with no impact to your credit score.An equal housing lender. NMLS #10287.
Sell for more on Zillow
Get a free Zillow Showcase℠ listing and you could sell for .
$205,000
2% more+ $4,100
With Zillow Showcase(estimated)
$209,100