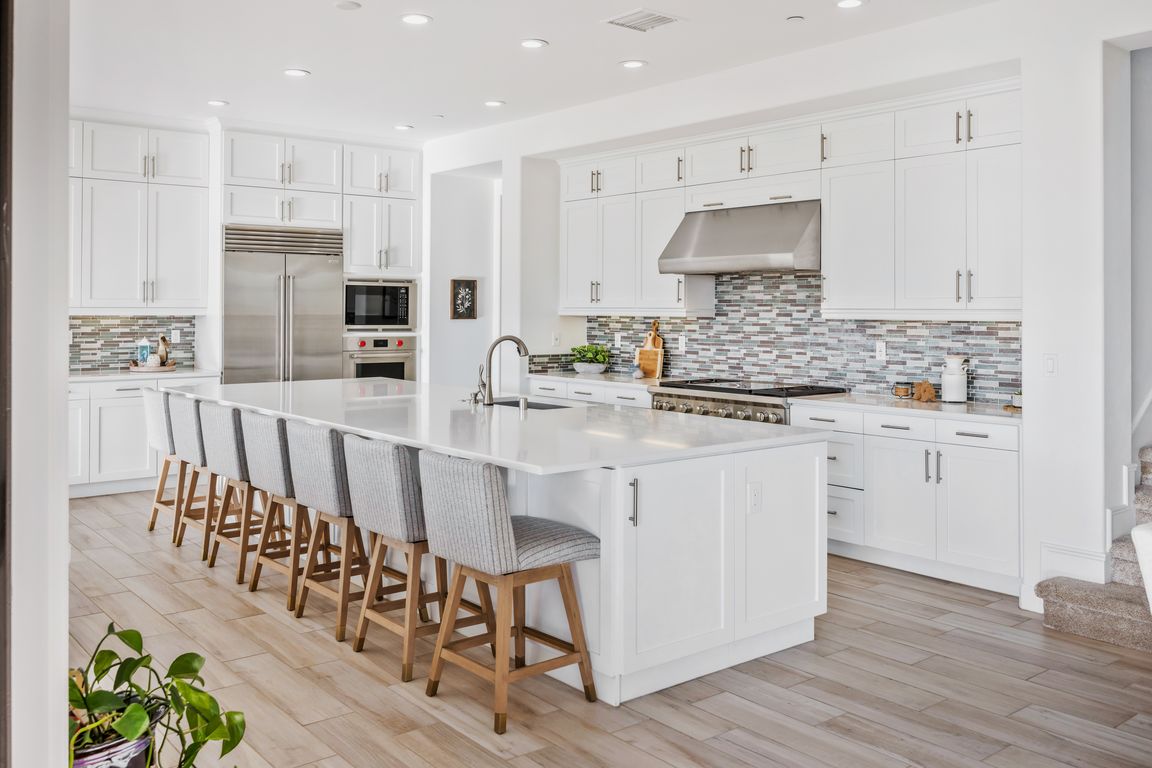
PendingPrice cut: $200K (9/3)
$4,399,000
4beds
3,872sqft
116 Via Bilbao, San Clemente, CA 92672
4beds
3,872sqft
Single family residence
Built in 2017
6,978 sqft
2 Attached garage spaces
$1,136 price/sqft
$330 monthly HOA fee
What's special
Panoramic ocean viewsUnobstructed ocean viewsLarge loftShiplap accentsFinished two-car garagePrivate courtyardCovered california room
Welcome to 116 Via Bilbao, a beautifully designed 4-bedroom, 4.5-bath Spanish-style home in the exclusive Sea Summit community of San Clemente. Spanning 3,872 square feet, this coastal retreat captures unobstructed ocean views and blends timeless architecture with modern comforts. Enter through a private courtyard into a bright, airy interior, where custom shiplap ...
- 90 days |
- 165 |
- 0 |
Source: CRMLS,MLS#: OC25169476 Originating MLS: California Regional MLS
Originating MLS: California Regional MLS
Travel times
Kitchen
Living Room
Primary Bedroom
Zillow last checked: 8 hours ago
Listing updated: October 07, 2025 at 11:18am
Listing Provided by:
Michael Lockwood DRE #01975011 714-604-8569,
eXp Realty of California, Inc.
Source: CRMLS,MLS#: OC25169476 Originating MLS: California Regional MLS
Originating MLS: California Regional MLS
Facts & features
Interior
Bedrooms & bathrooms
- Bedrooms: 4
- Bathrooms: 5
- Full bathrooms: 4
- 1/2 bathrooms: 1
- Main level bathrooms: 1
- Main level bedrooms: 1
Rooms
- Room types: Bonus Room, Bedroom, Other, Pantry, Dining Room
Bedroom
- Features: Bedroom on Main Level
Bathroom
- Features: Bathtub, Dual Sinks, Enclosed Toilet, Full Bath on Main Level, Separate Shower, Walk-In Shower
Kitchen
- Features: Kitchen Island, Quartz Counters, Self-closing Cabinet Doors, Walk-In Pantry
Other
- Features: Walk-In Closet(s)
Pantry
- Features: Walk-In Pantry
Heating
- Central
Cooling
- Central Air, Dual
Appliances
- Included: 6 Burner Stove, Barbecue, Dishwasher, Gas Oven, High Efficiency Water Heater, Hot Water Circulator, Microwave, Range Hood, Water To Refrigerator
- Laundry: Laundry Room, Upper Level
Features
- Breakfast Bar, Separate/Formal Dining Room, High Ceilings, Open Floorplan, Pantry, Quartz Counters, Recessed Lighting, Two Story Ceilings, Wired for Sound, Bedroom on Main Level, Walk-In Pantry, Walk-In Closet(s)
- Flooring: Carpet, Tile
- Doors: ENERGY STAR Qualified Doors, Panel Doors
- Has fireplace: Yes
- Fireplace features: Family Room
- Common walls with other units/homes: No Common Walls
Interior area
- Total interior livable area: 3,872 sqft
Video & virtual tour
Property
Parking
- Total spaces: 4
- Parking features: Garage Faces Front, Garage
- Attached garage spaces: 2
- Uncovered spaces: 2
Accessibility
- Accessibility features: Accessible Doors
Features
- Levels: Two
- Stories: 2
- Entry location: 1
- Patio & porch: Covered, Open, Patio
- Pool features: Association
- Has spa: Yes
- Spa features: Association
- Fencing: Block,Glass
- Has view: Yes
- View description: Canyon, Ocean, Pond
- Has water view: Yes
- Water view: Ocean,Pond
Lot
- Size: 6,978 Square Feet
- Features: Back Yard
Details
- Parcel number: 69143606
- Special conditions: Standard
Construction
Type & style
- Home type: SingleFamily
- Architectural style: Spanish
- Property subtype: Single Family Residence
Materials
- Stucco
- Foundation: Slab
- Roof: Spanish Tile
Condition
- Turnkey
- New construction: No
- Year built: 2017
Details
- Builder name: Taylor Morrison
Utilities & green energy
- Electric: 220 Volts in Garage
- Sewer: Public Sewer
- Water: Public
Green energy
- Energy efficient items: Appliances, Thermostat, Water Heater, Windows
- Energy generation: Solar
Community & HOA
Community
- Features: Curbs, Hiking, Park, Storm Drain(s), Street Lights, Sidewalks
- Security: Security System, Carbon Monoxide Detector(s), Smoke Detector(s)
- Subdivision: Sea Summit
HOA
- Has HOA: Yes
- Amenities included: Clubhouse, Fitness Center, Fire Pit, Maintenance Grounds, Outdoor Cooking Area, Barbecue, Picnic Area, Playground, Pool, Spa/Hot Tub, Trail(s)
- HOA fee: $330 monthly
- HOA name: Sea Summit
- HOA phone: 800-428-5588
Location
- Region: San Clemente
Financial & listing details
- Price per square foot: $1,136/sqft
- Tax assessed value: $3,881,100
- Date on market: 8/6/2025
- Cumulative days on market: 90 days
- Listing terms: Cash to New Loan