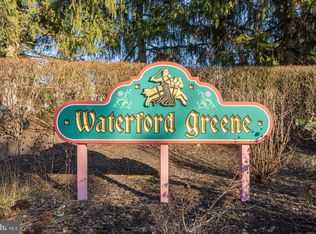Be the first to enjoy this beautifully renovated 3br/2.5ba home in peaceful Spring Mount! Updates and Renovations Include - New flooring & carpet - New LED lighting - New refrigerator - New renovated bathrooms - New walkway entrance - New microwave - New hot water heater - New expansion tank - New basement epoxy floor - New paint and dry-locked basement
Additionally, the HVAC was just serviced, trees removed from the backyard, and all new outlet covers, light switches, and smoke detectors have been installed throughout the home.
The main floor includes an eat-in kitchen with large pass-through and 2 pantry storage spaces. Down the hall the home truly opens up with a combination great room/dining room that also opens to the 2 level deck outside the sliding glass doors.
Upstairs you will enjoy 3 large bedrooms with plenty of closet space. Behind the double doors at the top of the stairs you will find a huge primary bedroom with 2 closets, a vanity desk, and renovated en-suite bath with a new toilet, vanity, sink, mirror, lighting, and fixtures There are 2 other large bedrooms on this floor as well as the renovated full hallway bath.
Downstairs, prepare to be amazed by the huge basement! The floors have been sealed and coated with epoxy while the walls have been dry-locked and painted. The ceiling has been painted a matte black giving you the feeling of endless space. All this plus the french drain helps ensure that your belonging stay clean and dry! Don't need this much storage? Get creative and use this space for another bedroom, office, playroom, exercise space, whatever you need!
Pets are permitted with restrictions and separate pet fee. Certain breed restrictions imposed by the HOA also apply.
NO CATS!
This is a NON-SMOKING home. No smoking is permitted either inside or outside the house.
THIS IS NOT A SECTION 8 PROPERTY.
Good credit, clean background, and solid employment history are necessary.
Tenant pays all utilities. Tenant is responsible for general maintenance and upkeep of the property (changing filters, batteries, light bulbs - all provided by Landlord)
Townhouse for rent
Accepts Zillow applications
$2,650/mo
116 Village Dr, Schwenksville, PA 19473
3beds
1,488sqft
Price may not include required fees and charges.
Townhouse
Available now
Small dogs OK
Central air
In unit laundry
-- Parking
Forced air
What's special
Huge basementNew toiletNew basement epoxy floorNew microwaveNew led lightingNew renovated bathroomsEat-in kitchen
- 45 days
- on Zillow |
- -- |
- -- |
Travel times
Facts & features
Interior
Bedrooms & bathrooms
- Bedrooms: 3
- Bathrooms: 3
- Full bathrooms: 3
Heating
- Forced Air
Cooling
- Central Air
Appliances
- Included: Dishwasher, Dryer, Microwave, Oven, Refrigerator, Washer
- Laundry: In Unit
Features
- Flooring: Carpet, Hardwood
Interior area
- Total interior livable area: 1,488 sqft
Property
Parking
- Details: Contact manager
Features
- Exterior features: Heating system: Forced Air, No Utilities included in rent
Details
- Parcel number: 380002856112
Construction
Type & style
- Home type: Townhouse
- Property subtype: Townhouse
Building
Management
- Pets allowed: Yes
Community & HOA
Location
- Region: Schwenksville
Financial & listing details
- Lease term: 1 Year
Price history
| Date | Event | Price |
|---|---|---|
| 7/7/2025 | Listed for rent | $2,650+47.2%$2/sqft |
Source: Bright MLS #PAMC2145484 | ||
| 6/23/2025 | Sold | $280,000-12.5%$188/sqft |
Source: | ||
| 5/23/2025 | Pending sale | $320,000$215/sqft |
Source: | ||
| 5/16/2025 | Price change | $320,000-3%$215/sqft |
Source: | ||
| 5/11/2025 | Listed for sale | $330,000+135.7%$222/sqft |
Source: | ||
![[object Object]](https://photos.zillowstatic.com/fp/e235b57947f01fb7eb5387d70af8c1e2-p_i.jpg)
