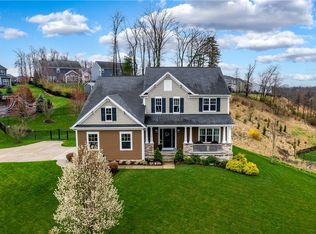Perched with striking views is this impressive craftsman stunner. Sprawling hardwood flooring, modern tones, 9ft ceilings and stylish appeal are throughout. A bright and airy living room and an elegant dining room flank the foyer. Entertaining is a breeze with access to the chef's kitchen featuring a plethora of custom soft-close cabinetry, endless granite counters, a complimentary backsplash, and stainless appliances. The kitchen is open to the family room boasting a cozy fireplace, access to the composite rear deck and striking views. The family entrance with laundry and a powder room round off this level. Ascend to the master bedroom with a spa bath. Three guest bedrooms have ample storage and share an impressive hall bath. A versatile finished lower level features a full bathroom, storage, a second family room with a fireplace, possible 16x13 fifth bedroom and walk out access to the stone patio with under decking and fenced-in yard. Composite deck boasts breathtaking views.
This property is off market, which means it's not currently listed for sale or rent on Zillow. This may be different from what's available on other websites or public sources.
