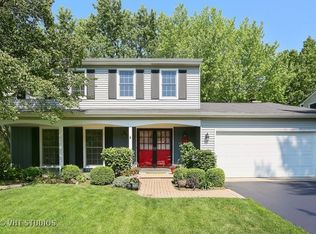Closed
$560,000
116 W Bailey Rd, Naperville, IL 60565
4beds
2,280sqft
Single Family Residence
Built in 1975
10,454.4 Square Feet Lot
$569,200 Zestimate®
$246/sqft
$3,464 Estimated rent
Home value
$569,200
$518,000 - $620,000
$3,464/mo
Zestimate® history
Loading...
Owner options
Explore your selling options
What's special
This beautiful home with a very private, retreat-like backyard, is located only one block from Maplebrook Elementary School, Maplebrook II Pool and Racquet Club, and 4 houses down from Winding Creek Park. It has an updated kitchen with cherry cabinets, laminate countertops with ceramic tile back splash, an abundance of cabinets and drawers, including a china cabinet and a coffee nook, lazy Susan and a spice rack, ceramic tile floors, and a separate eating area. The family room has a wood-burning fireplace and large windows that bring in an abundance of light. Entertain your family and friends in the formal living room and dining room. The master bedroom has 2 large closets and plenty of room to relax. The on-suite master bathroom has a single sink vanity with a tub/shower with a new, high quality sliding glass door. There are 3 other large bedrooms, 2 with walk-in closets. The second-floor bathroom has a single sink vanity and a tub/shower. The laundry room is conveniently located on the first floor with a laundry sink and ample cabinets. Enjoy entertaining family and friends on the private patio surrounded by an abundance of beautiful plants, mature bushes and trees that adorn the property. There are Improvement sheets at the home and on the MLS including a New Furnace - 2022, New Air Conditioner - 2022, New Pella Windows - 2015, New Fence - 2015, New Sump Pump - 2022, New Shower Door - 2022. Check out the video of the house. Click on the icon under the pictures.
Zillow last checked: 8 hours ago
Listing updated: August 14, 2025 at 02:10am
Listing courtesy of:
Rebecca Phillips 630-634-0700,
@properties Christie's International Real Estate
Bought with:
Dan Nelson
Compass
Source: MRED as distributed by MLS GRID,MLS#: 12390916
Facts & features
Interior
Bedrooms & bathrooms
- Bedrooms: 4
- Bathrooms: 3
- Full bathrooms: 2
- 1/2 bathrooms: 1
Primary bedroom
- Features: Flooring (Carpet), Bathroom (Full)
- Level: Second
- Area: 204 Square Feet
- Dimensions: 17X12
Bedroom 2
- Features: Flooring (Carpet)
- Level: Second
- Area: 204 Square Feet
- Dimensions: 17X12
Bedroom 3
- Features: Flooring (Carpet)
- Level: Second
- Area: 140 Square Feet
- Dimensions: 14X10
Bedroom 4
- Features: Flooring (Carpet)
- Level: Second
- Area: 180 Square Feet
- Dimensions: 15X12
Dining room
- Features: Flooring (Carpet)
- Level: Main
- Area: 144 Square Feet
- Dimensions: 12X12
Family room
- Features: Flooring (Carpet)
- Level: Main
- Area: 228 Square Feet
- Dimensions: 19X12
Foyer
- Features: Flooring (Ceramic Tile)
- Level: Main
- Area: 60 Square Feet
- Dimensions: 12X5
Kitchen
- Features: Kitchen (Eating Area-Table Space), Flooring (Ceramic Tile)
- Level: Main
- Area: 190 Square Feet
- Dimensions: 19X10
Laundry
- Features: Flooring (Vinyl)
- Level: Main
- Area: 45 Square Feet
- Dimensions: 9X5
Living room
- Features: Flooring (Carpet)
- Level: Main
- Area: 204 Square Feet
- Dimensions: 17X12
Heating
- Natural Gas
Cooling
- Central Air
Appliances
- Included: Range, Microwave, Dishwasher, Refrigerator, Washer, Dryer, Disposal, Electric Cooktop
- Laundry: Gas Dryer Hookup, In Unit
Features
- Walk-In Closet(s)
- Basement: Unfinished,Full
- Number of fireplaces: 1
- Fireplace features: Wood Burning, Family Room
Interior area
- Total structure area: 3,420
- Total interior livable area: 2,280 sqft
Property
Parking
- Total spaces: 2
- Parking features: Asphalt, Garage Door Opener, On Site, Garage Owned, Attached, Garage
- Attached garage spaces: 2
- Has uncovered spaces: Yes
Accessibility
- Accessibility features: No Disability Access
Features
- Stories: 2
- Patio & porch: Patio
Lot
- Size: 10,454 sqft
- Dimensions: 100X95X102X114
- Features: Landscaped
Details
- Parcel number: 0831200002
- Special conditions: None
- Other equipment: TV-Cable, Ceiling Fan(s), Sump Pump
Construction
Type & style
- Home type: SingleFamily
- Architectural style: Traditional
- Property subtype: Single Family Residence
Materials
- Aluminum Siding
- Foundation: Concrete Perimeter
- Roof: Asphalt
Condition
- New construction: No
- Year built: 1975
Utilities & green energy
- Electric: 200+ Amp Service
- Sewer: Public Sewer
- Water: Lake Michigan
Community & neighborhood
Security
- Security features: Carbon Monoxide Detector(s)
Community
- Community features: Park, Curbs, Sidewalks, Street Lights, Street Paved
Location
- Region: Naperville
- Subdivision: Maplebrook Ii
Other
Other facts
- Listing terms: Conventional
- Ownership: Fee Simple
Price history
| Date | Event | Price |
|---|---|---|
| 8/13/2025 | Sold | $560,000+1.8%$246/sqft |
Source: | ||
| 6/24/2025 | Contingent | $549,900$241/sqft |
Source: | ||
| 6/19/2025 | Listed for sale | $549,900$241/sqft |
Source: | ||
Public tax history
| Year | Property taxes | Tax assessment |
|---|---|---|
| 2024 | $8,755 +4.4% | $158,909 +9.6% |
| 2023 | $8,384 +1.9% | $145,030 +5% |
| 2022 | $8,227 +4% | $138,120 +3.9% |
Find assessor info on the county website
Neighborhood: Maplebrook
Nearby schools
GreatSchools rating
- 8/10Maplebrook Elementary SchoolGrades: PK-5Distance: 0.2 mi
- 8/10Lincoln Jr High SchoolGrades: 6-8Distance: 0.4 mi
- 10/10Naperville Central High SchoolGrades: 9-12Distance: 2.2 mi
Schools provided by the listing agent
- Elementary: Maplebrook Elementary School
- Middle: Lincoln Junior High School
- High: Naperville Central High School
- District: 203
Source: MRED as distributed by MLS GRID. This data may not be complete. We recommend contacting the local school district to confirm school assignments for this home.
Get a cash offer in 3 minutes
Find out how much your home could sell for in as little as 3 minutes with a no-obligation cash offer.
Estimated market value$569,200
Get a cash offer in 3 minutes
Find out how much your home could sell for in as little as 3 minutes with a no-obligation cash offer.
Estimated market value
$569,200
