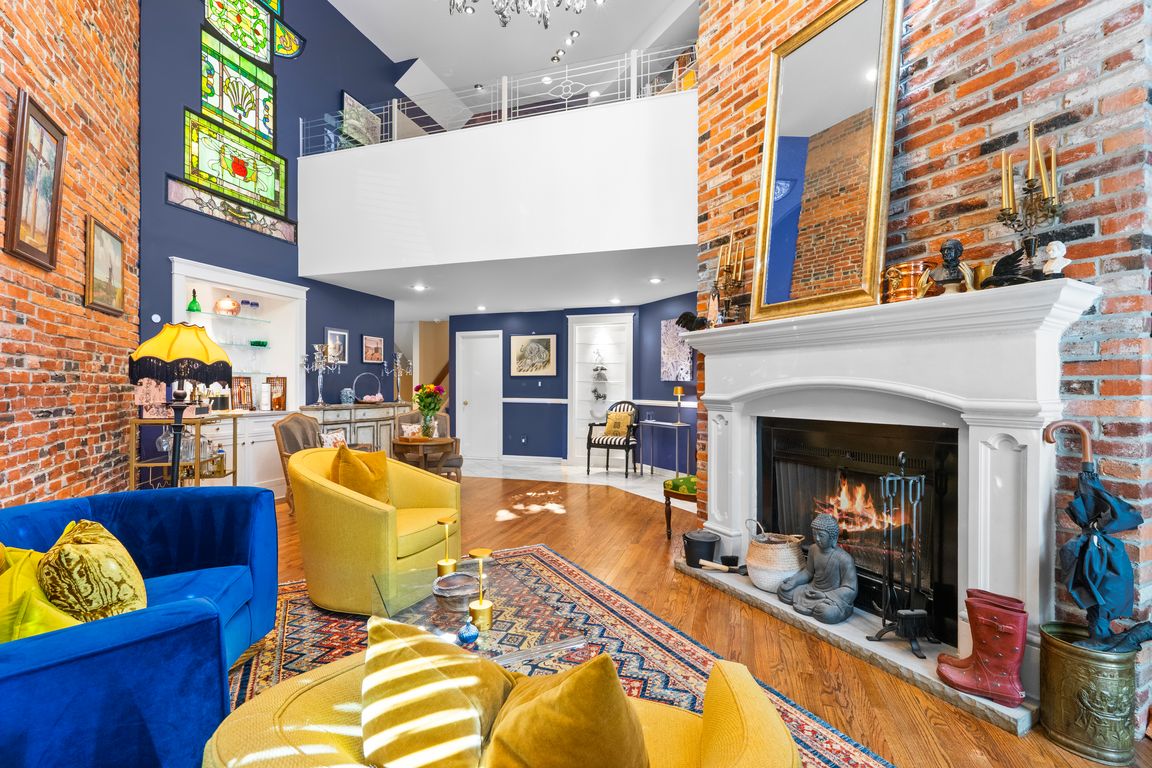
For sale
$760,000
3beds
4,085sqft
116 W Lee St, Baltimore, MD 21201
3beds
4,085sqft
Townhouse
Built in 1920
0.03 Sqft
Open parking
$186 price/sqft
$300 annually HOA fee
What's special
Discover refined city living in this meticulously designed luxury townhouse, perfectly positioned in Baltimore's most coveted downtown neighborhood. This stunning four-story residence seamlessly blends historic charm with contemporary sophistication, offering an unparalleled urban lifestyle just steps from the Inner Harbor, and the city's finest dining and cultural attractions. This beautifully ...
- 43 days |
- 1,133 |
- 58 |
Source: Bright MLS,MLS#: MDBA2182814
Travel times
Living Room
Kitchen
Dining Room
Zillow last checked: 7 hours ago
Listing updated: October 26, 2025 at 09:33am
Listed by:
Ayona Shome 571-228-6484,
Pearson Smith Realty, LLC 571-386-1075
Source: Bright MLS,MLS#: MDBA2182814
Facts & features
Interior
Bedrooms & bathrooms
- Bedrooms: 3
- Bathrooms: 4
- Full bathrooms: 3
- 1/2 bathrooms: 1
- Main level bathrooms: 1
Rooms
- Room types: Primary Bedroom, Basement, Great Room
Primary bedroom
- Level: Upper
Basement
- Level: Lower
Great room
- Level: Upper
Heating
- Heat Pump, Electric
Cooling
- Central Air, Electric
Appliances
- Included: Refrigerator, Extra Refrigerator/Freezer, Dryer, Dishwasher, Disposal, Microwave, Stainless Steel Appliance(s), Washer, Electric Water Heater
- Laundry: Dryer In Unit, Washer In Unit
Features
- Elevator, Open Floorplan, Recessed Lighting, Walk-In Closet(s), Wine Storage, Kitchen - Gourmet
- Flooring: Carpet, Hardwood, Luxury Vinyl
- Windows: Window Treatments
- Basement: Finished,Interior Entry
- Number of fireplaces: 2
- Fireplace features: Wood Burning
Interior area
- Total structure area: 4,085
- Total interior livable area: 4,085 sqft
- Finished area above ground: 3,200
- Finished area below ground: 885
Video & virtual tour
Property
Parking
- Parking features: Unassigned, Permit Included, On Street, Other
- Has uncovered spaces: Yes
Accessibility
- Accessibility features: Accessible Elevator Installed
Features
- Levels: Four
- Stories: 4
- Pool features: Community
- Has view: Yes
- View description: City, Panoramic
Lot
- Size: 0.03 Square Feet
Details
- Additional structures: Above Grade, Below Grade
- Parcel number: 0322080874 035
- Zoning: R-8
- Special conditions: Standard
Construction
Type & style
- Home type: Townhouse
- Architectural style: Federal
- Property subtype: Townhouse
Materials
- Brick
- Foundation: Other
Condition
- Excellent
- New construction: No
- Year built: 1920
Utilities & green energy
- Sewer: Public Sewer, Public Septic
- Water: Public
Community & HOA
Community
- Subdivision: Otterbein
HOA
- Has HOA: Yes
- HOA fee: $300 annually
- HOA name: THE OTTERBEIN COMMUNITY ASSOCIATION, INCORPORATED
Location
- Region: Baltimore
- Municipality: Baltimore City
Financial & listing details
- Price per square foot: $186/sqft
- Tax assessed value: $593,100
- Annual tax amount: $12,690
- Date on market: 9/16/2025
- Listing agreement: Exclusive Right To Sell
- Listing terms: Cash,Conventional,FHA,VA Loan
- Exclusions: The Family Room Chandelier Dooes Not Convey.
- Ownership: Fee Simple