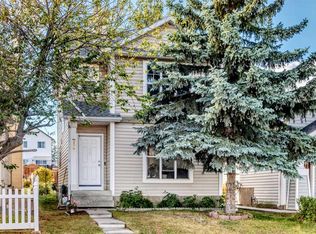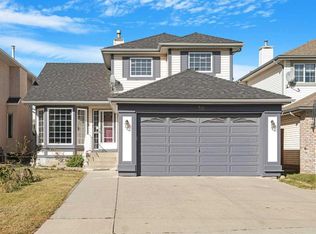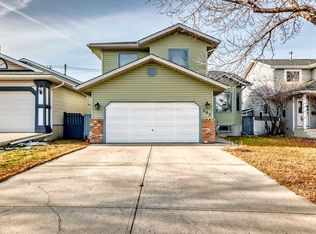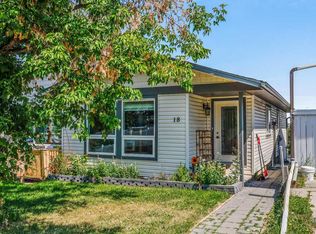This home is located at 116 W Macewan Ridge Close NW, Calgary, AB T3K 3J4.
This property is off market, which means it's not currently listed for sale or rent on Zillow. This may be different from what's available on other websites or public sources.



