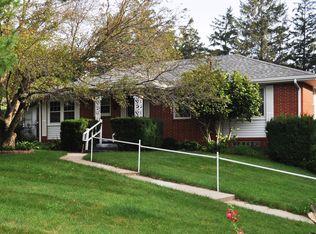Sold for $360,000
$360,000
116 W Orange Rd, Waterloo, IA 50701
3beds
2,196sqft
Single Family Residence
Built in 1961
0.52 Acres Lot
$367,800 Zestimate®
$164/sqft
$1,685 Estimated rent
Home value
$367,800
$324,000 - $416,000
$1,685/mo
Zestimate® history
Loading...
Owner options
Explore your selling options
What's special
Hard to find and meticulously maintained ranch in highly sought after Orange Elementary School district with 5+ parking stalls and the perfect backyard yard for fun and entertainment! As you enter the welcoming living room with hardwood floors and a gas-fired fireplace you feel the true comfort of home. The living room is open to a beautiful kitchen with expansive solid-surface counter tops and updated stainless appliances. A breakfast bar provides seating for the quick meals, but the adjoining dining area is perfect for a more formal setting. Down the hall, you find two ample bedrooms and a full bath with quartz counter tops. The 3rd main-floor bedroom is a master bedroom with a 3/4 bath. Downstairs you find an attractive living area where the family room features a wood-burning fireplace with insert near a non-conforming bedroom. Opposite the family room is an additional dining or gaming area with another 3/4 bath and convenient access to the over-sized 2-stall garage. But now check out the backyard!! The fully fenced backyard offers a multi-level deck where you will bask around the inviting pool during the summer months. A stamped concrete patio flows to an evening of entertainment around the fire ring. Just a few steps away you find the amazing heated garage offering parking for 3 vehicles OR the perfect man cave for the football season. Update include furnace, CA, water heater, garbage disposal, lower level flooring and window inserts.
Zillow last checked: 8 hours ago
Listing updated: October 03, 2024 at 04:03am
Listed by:
Michele Henze 319-231-2892,
Lockard Realty Company
Bought with:
Carly Steiert, S70304000
AWRE, EXP Realty, LLC
Source: Northeast Iowa Regional BOR,MLS#: 20243585
Facts & features
Interior
Bedrooms & bathrooms
- Bedrooms: 3
- Bathrooms: 2
- Full bathrooms: 1
- 3/4 bathrooms: 2
Primary bedroom
- Level: Main
Other
- Level: Upper
Other
- Level: Main
Other
- Level: Lower
Family room
- Level: Basement
Kitchen
- Level: Main
Living room
- Level: Main
Heating
- Forced Air
Cooling
- Central Air
Appliances
- Included: Dishwasher, Disposal, Microwave, Free-Standing Range, Refrigerator
- Laundry: Lower Level
Features
- Ceiling Fan(s), Granite Counters, Solid Surface Counters, Pantry
- Flooring: Hardwood
- Basement: Block,Partially Finished
- Has fireplace: Yes
- Fireplace features: Multiple, Gas, Family Room, Living Room, Wood Burning
Interior area
- Total interior livable area: 2,196 sqft
- Finished area below ground: 900
Property
Parking
- Total spaces: 3
- Parking features: RV Access/Parking, 3 or More Stalls, Attached Garage, Detached Garage, Garage Door Opener, Oversized
- Has attached garage: Yes
- Carport spaces: 3
Features
- Patio & porch: Deck-Multi-Level, Deck, Patio
- Pool features: Above Ground
- Fencing: Fenced
Lot
- Size: 0.52 Acres
- Dimensions: 124 X 184
- Features: Landscaped
Details
- Additional structures: Storage
- Parcel number: 881316478012
- Zoning: R-1
- Special conditions: Standard
Construction
Type & style
- Home type: SingleFamily
- Property subtype: Single Family Residence
Materials
- Vinyl Siding
- Roof: Shingle,Asphalt
Condition
- Year built: 1961
Utilities & green energy
- Sewer: Public Sewer
- Water: Public
Community & neighborhood
Security
- Security features: Smoke Detector(s)
Location
- Region: Waterloo
Other
Other facts
- Road surface type: Concrete
Price history
| Date | Event | Price |
|---|---|---|
| 10/1/2024 | Sold | $360,000+0%$164/sqft |
Source: | ||
| 8/16/2024 | Pending sale | $359,900$164/sqft |
Source: | ||
| 8/15/2024 | Listed for sale | $359,900+6.8%$164/sqft |
Source: | ||
| 10/14/2022 | Sold | $337,000+5.3%$153/sqft |
Source: | ||
| 8/22/2022 | Pending sale | $320,000$146/sqft |
Source: | ||
Public tax history
| Year | Property taxes | Tax assessment |
|---|---|---|
| 2024 | $5,832 +22.3% | $302,230 |
| 2023 | $4,767 +2.8% | $302,230 +33.8% |
| 2022 | $4,639 +0.8% | $225,920 |
Find assessor info on the county website
Neighborhood: 50701
Nearby schools
GreatSchools rating
- 8/10Orange Elementary SchoolGrades: PK-5Distance: 0.3 mi
- 6/10Hoover Middle SchoolGrades: 6-8Distance: 2.4 mi
- 3/10West High SchoolGrades: 9-12Distance: 2.9 mi
Schools provided by the listing agent
- Elementary: Orange Elementary
- Middle: Hoover Intermediate
- High: West High
Source: Northeast Iowa Regional BOR. This data may not be complete. We recommend contacting the local school district to confirm school assignments for this home.
Get pre-qualified for a loan
At Zillow Home Loans, we can pre-qualify you in as little as 5 minutes with no impact to your credit score.An equal housing lender. NMLS #10287.
