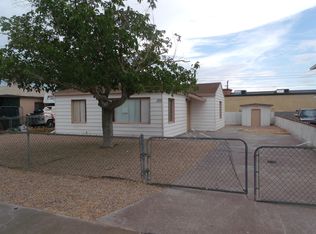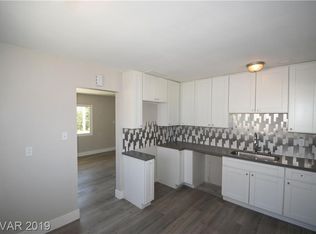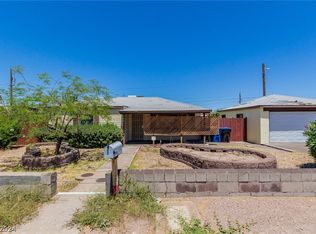Closed
$440,000
116 W Victory Rd, Henderson, NV 89015
5beds
3,528sqft
Single Family Residence
Built in 1952
5,227.2 Square Feet Lot
$441,500 Zestimate®
$125/sqft
$2,872 Estimated rent
Home value
$441,500
$419,000 - $464,000
$2,872/mo
Zestimate® history
Loading...
Owner options
Explore your selling options
What's special
Investment Opportunity — Remodeled 3-Level Home with Dual Kitchens. No HOA!
This remodeled home offers a versatile living space across three thoughtfully designed levels. On the first and second floors, you’ll find five bedrooms, 3 bathrooms and a kitchen on each level, offering functionality and potential multi gen and a wide range of uses or investment strategies. The main floor has an extra room approx 7X6 that could be used as a storage or an office. The finished basement includes two rooms that can suit a variety of needs. Conveniently located near Henderson’s vibrant Water Street District, residents enjoy access to shops, restaurants, art galleries, and entertainment—all within a welcoming residential setting. Tax records reflects 2,200 sq.ft., however there's an additional area of about 1,328 sq.ft.
Zillow last checked: 8 hours ago
Listing updated: December 09, 2025 at 04:41pm
Listed by:
Leonamy Sala S.0197874 602-538-7092,
Scofield Group LLC
Bought with:
Christopher D. Fobes, BS.0144243
The Agency Las Vegas
Source: LVR,MLS#: 2703508 Originating MLS: Greater Las Vegas Association of Realtors Inc
Originating MLS: Greater Las Vegas Association of Realtors Inc
Facts & features
Interior
Bedrooms & bathrooms
- Bedrooms: 5
- Bathrooms: 3
- Full bathrooms: 2
- 3/4 bathrooms: 1
Primary bedroom
- Description: Ceiling Fan,Ceiling Light,Closet,Downstairs
- Dimensions: 15x10
Bedroom 2
- Description: Ceiling Fan,Ceiling Light,Closet,Downstairs
- Dimensions: 11X12
Bedroom 3
- Description: Ceiling Fan,Ceiling Light,Closet,Downstairs
- Dimensions: 14X12
Bedroom 4
- Description: Ceiling Fan,Ceiling Light,Upstairs,Walk-In Closet(s),With Bath
- Dimensions: 13X9
Bedroom 5
- Description: Ceiling Fan,Ceiling Light,Closet,Upstairs
- Dimensions: 12X9
Kitchen
- Description: Custom Cabinets,Island
- Dimensions: 13X22
Living room
- Description: None
- Dimensions: 17X11
Heating
- Central, Electric
Cooling
- Central Air, Electric
Appliances
- Included: Electric Cooktop, Disposal, Refrigerator
- Laundry: Electric Dryer Hookup, Main Level
Features
- Bedroom on Main Level, Ceiling Fan(s), Primary Downstairs
- Flooring: Laminate, Tile
- Has basement: Yes
- Has fireplace: No
Interior area
- Total structure area: 2,200
- Total interior livable area: 3,528 sqft
Property
Parking
- Parking features: Open
- Has uncovered spaces: Yes
Features
- Stories: 2
- Patio & porch: Porch
- Exterior features: Porch, Private Yard
- Fencing: Back Yard
Lot
- Size: 5,227 sqft
- Features: Desert Landscaping, Landscaped, < 1/4 Acre
Details
- Parcel number: 17918211034
- Zoning description: Multi-Family,Single Family
- Horse amenities: None
Construction
Type & style
- Home type: SingleFamily
- Architectural style: Two Story
- Property subtype: Single Family Residence
Materials
- Roof: Composition,Shingle
Condition
- Good Condition,Resale
- Year built: 1952
Utilities & green energy
- Electric: Photovoltaics None
- Sewer: Public Sewer
- Water: Public
- Utilities for property: Underground Utilities
Community & neighborhood
Location
- Region: Henderson
- Subdivision: Henderson Townsite Annex #03
Other
Other facts
- Listing agreement: Exclusive Right To Sell
- Listing terms: Cash,Conventional,FHA,VA Loan
Price history
| Date | Event | Price |
|---|---|---|
| 12/8/2025 | Sold | $440,000-2%$125/sqft |
Source: | ||
| 11/7/2025 | Contingent | $449,000$127/sqft |
Source: | ||
| 10/28/2025 | Price change | $449,000-1.3%$127/sqft |
Source: | ||
| 10/9/2025 | Price change | $455,000-2.2%$129/sqft |
Source: | ||
| 9/16/2025 | Listing removed | $2,500$1/sqft |
Source: LVR #2717458 Report a problem | ||
Public tax history
| Year | Property taxes | Tax assessment |
|---|---|---|
| 2025 | $1,145 +7.9% | $53,524 +4.6% |
| 2024 | $1,061 +8% | $51,191 +11.1% |
| 2023 | $982 +3% | $46,096 +1.5% |
Find assessor info on the county website
Neighborhood: Townsite
Nearby schools
GreatSchools rating
- 3/10Robert L Taylor Elementary SchoolGrades: PK-5Distance: 1 mi
- 5/10B Mahlon Brown Junior High SchoolGrades: 6-8Distance: 2.2 mi
- 5/10Foothill High SchoolGrades: 9-12Distance: 2.6 mi
Schools provided by the listing agent
- Elementary: Taylor, Robert L.,Taylor, Robert L.
- Middle: Burkholder Lyle
- High: Foothill
Source: LVR. This data may not be complete. We recommend contacting the local school district to confirm school assignments for this home.
Get a cash offer in 3 minutes
Find out how much your home could sell for in as little as 3 minutes with a no-obligation cash offer.
Estimated market value$441,500
Get a cash offer in 3 minutes
Find out how much your home could sell for in as little as 3 minutes with a no-obligation cash offer.
Estimated market value
$441,500


