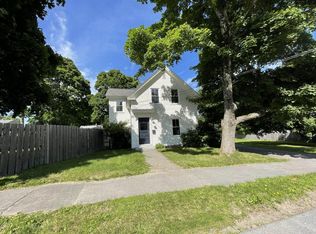Closed
$282,500
116 Webster Avenue, Bangor, ME 04401
4beds
2,206sqft
Single Family Residence
Built in 1900
10,018.8 Square Feet Lot
$293,300 Zestimate®
$128/sqft
$2,678 Estimated rent
Home value
$293,300
$202,000 - $425,000
$2,678/mo
Zestimate® history
Loading...
Owner options
Explore your selling options
What's special
Explore 116 Webster Avenue, nestled in the desirable Fairmount neighborhood of Bangor. This corner lot gem is just a stone's throw from Bangor Municipal Golf Course, Fairmount Park, Cross Insurance Center, and Maine Savings Amphitheater. A heated mudroom greets you, complete with ample coat storage, leading to the kitchen featuring plentiful cabinets, a spacious pantry, a broom closet, and sliding doors that reveal a deck with views of the verdant yard. Next to the kitchen lies a flexible bonus room with a built-in china cabinet, ideal for use as a den or office. The expansive family room, bathed in sunlight, boasts a propane fireplace, while the formal dining room is equipped with a built-in china cabinet and a pellet stove, creating a warm ambiance for gatherings. The ground floor also includes a half bath, laundry area, and a welcoming front living room. The upper floor, accessible via two staircases, houses four sizeable bedrooms, a full bathroom with a jetted tub and standalone shower, and an extra powder room. The walk-up attic offers ample storage space or potential for additional living quarters. The basement, accessible through two entrances, adds further storage possibilities. For a private tour of this spacious property, please contact us.
Zillow last checked: 8 hours ago
Listing updated: January 18, 2025 at 07:11pm
Listed by:
NextHome Experience
Bought with:
NextHome Experience
Source: Maine Listings,MLS#: 1598453
Facts & features
Interior
Bedrooms & bathrooms
- Bedrooms: 4
- Bathrooms: 3
- Full bathrooms: 1
- 1/2 bathrooms: 2
Primary bedroom
- Level: Second
- Area: 168 Square Feet
- Dimensions: 12 x 14
Bedroom 1
- Level: Second
- Area: 144 Square Feet
- Dimensions: 12 x 12
Bedroom 2
- Level: Second
- Area: 168 Square Feet
- Dimensions: 12 x 14
Bedroom 3
- Level: Second
- Area: 108 Square Feet
- Dimensions: 12 x 9
Bonus room
- Level: First
- Area: 96 Square Feet
- Dimensions: 12 x 8
Dining room
- Features: Built-in Features, Formal, Heat Stove
- Level: First
- Area: 144 Square Feet
- Dimensions: 12 x 12
Family room
- Features: Gas Fireplace
- Level: First
- Area: 288 Square Feet
- Dimensions: 12 x 24
Kitchen
- Features: Breakfast Nook
- Level: First
- Area: 360 Square Feet
- Dimensions: 12 x 30
Living room
- Level: First
- Area: 168 Square Feet
- Dimensions: 12 x 14
Heating
- Baseboard, Direct Vent Heater, Zoned, Stove, Space Heater
Cooling
- None
Appliances
- Included: Dishwasher, Disposal, Dryer, Electric Range, Refrigerator, Washer
Features
- Attic, Bathtub, Pantry, Shower, Storage
- Flooring: Carpet, Laminate, Wood
- Basement: Interior Entry,Daylight,Full,Unfinished
- Number of fireplaces: 1
Interior area
- Total structure area: 2,206
- Total interior livable area: 2,206 sqft
- Finished area above ground: 2,206
- Finished area below ground: 0
Property
Parking
- Parking features: Paved, 1 - 4 Spaces, On Site
Features
- Patio & porch: Deck
Lot
- Size: 10,018 sqft
- Features: City Lot, Near Golf Course, Near Shopping, Near Turnpike/Interstate, Neighborhood, Corner Lot, Level, Open Lot
Details
- Parcel number: BANGM014L054
- Zoning: RES
Construction
Type & style
- Home type: SingleFamily
- Architectural style: Colonial
- Property subtype: Single Family Residence
Materials
- Wood Frame, Vinyl Siding
- Roof: Shingle
Condition
- Year built: 1900
Utilities & green energy
- Electric: Circuit Breakers
- Sewer: Public Sewer
- Water: Public
Community & neighborhood
Location
- Region: Bangor
Other
Other facts
- Road surface type: Paved
Price history
| Date | Event | Price |
|---|---|---|
| 9/30/2024 | Sold | $282,500-5.8%$128/sqft |
Source: | ||
| 8/26/2024 | Pending sale | $299,900+7.1%$136/sqft |
Source: | ||
| 8/23/2024 | Contingent | $279,900$127/sqft |
Source: | ||
| 8/13/2024 | Price change | $279,900-6.7%$127/sqft |
Source: | ||
| 7/29/2024 | Listed for sale | $299,900$136/sqft |
Source: | ||
Public tax history
| Year | Property taxes | Tax assessment |
|---|---|---|
| 2024 | $3,995 | $208,600 |
| 2023 | $3,995 +6.8% | $208,600 +13.7% |
| 2022 | $3,741 +2.5% | $183,400 +12% |
Find assessor info on the county website
Neighborhood: 04401
Nearby schools
GreatSchools rating
- 7/10Fairmount SchoolGrades: 4-5Distance: 0.4 mi
- 6/10James F. Doughty SchoolGrades: 6-8Distance: 0.4 mi
- 6/10Bangor High SchoolGrades: 9-12Distance: 2.5 mi

Get pre-qualified for a loan
At Zillow Home Loans, we can pre-qualify you in as little as 5 minutes with no impact to your credit score.An equal housing lender. NMLS #10287.

