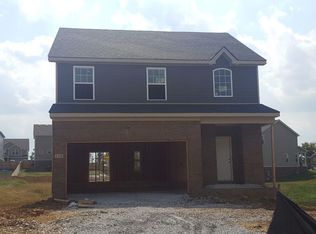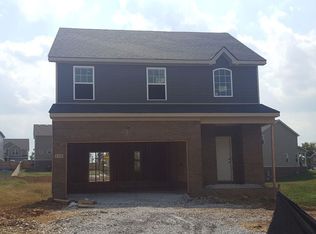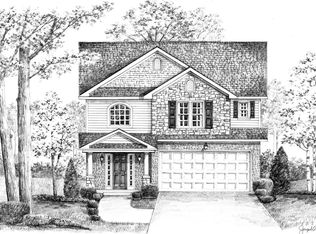Mid Summer Special on walkout basement lot!! Elizabeth Plan by Urban Groupe Homes is a 4 bedroom, 2.5 bath home with 9 foot ceilings throughout the first floor. Main level features two story foyer, formal dining room, Great room open to kitchen with glazed cabinetry, laundry room and 1/2 bath. Upper level features a luxurious master suite with tray ceiling, sitting area and large walk in closet, master bath includes his and her sinks. Three additional bedrooms, all with walk-in closets, complete this level. Other amenities include executive height vanities in all bathrooms, 9 foot ceilings on first floor, rod iron spindles on staircase, stainless steel appliance package that includes smooth top range, dishwasher, disposal, 2 car attached garage with openers and remotes, patio and deck. Come visit our model home at 132 Schneider Blvd! Brokered And Advertised By: The Urban Groupe Listing Agent: Jeremy Mash
This property is off market, which means it's not currently listed for sale or rent on Zillow. This may be different from what's available on other websites or public sources.



