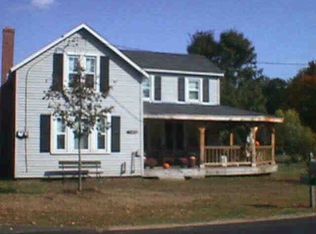Sold for $410,000
$410,000
116 Wells Road, Granby, CT 06035
3beds
1,943sqft
Single Family Residence
Built in 1974
0.85 Acres Lot
$418,500 Zestimate®
$211/sqft
$2,516 Estimated rent
Home value
$418,500
$381,000 - $456,000
$2,516/mo
Zestimate® history
Loading...
Owner options
Explore your selling options
What's special
If you're looking for charming raised ranch life with peaceful views from your covered deck, additional heated rooms below and a workshop, you've found it. This lovingly cared for home is ready for it's next chapter. Main floor living has an open floor plan, updated bath and 3 cozy bedrooms. The gleaming hardwood floors add to the vibrant interior. Below is the hidden gem with an additional room for play or relaxation equipped with a fireplace, a walk in laundry room boasting amazing storage, an exercise/office with direct access to the outside AND the workshop space you've been dreaming of. The covered deck off the back dining is wonderful for enjoying any meal, entertaining or watching backyard nature. If sun is more your vibe, enjoy the sun drenched lower level with access to the flat sprawling rear yard. LED lighting throughout, a Buderus boiler and a new 50 gallon water heater helps with efficient consciousness. Don't wait, book you appointment today before it's too late.
Zillow last checked: 8 hours ago
Listing updated: October 06, 2025 at 12:56pm
Listed by:
TK Krumm 860-370-9473,
Berkshire Hathaway NE Prop. 860-653-4507
Bought with:
Kathleen M. Sitek, RES.0755047
Berkshire Hathaway NE Prop.
Source: Smart MLS,MLS#: 24113154
Facts & features
Interior
Bedrooms & bathrooms
- Bedrooms: 3
- Bathrooms: 1
- Full bathrooms: 1
Primary bedroom
- Features: Ceiling Fan(s), Hardwood Floor
- Level: Main
- Area: 128.75 Square Feet
- Dimensions: 10.3 x 12.5
Bedroom
- Features: Ceiling Fan(s), Hardwood Floor
- Level: Main
- Area: 91.8 Square Feet
- Dimensions: 9 x 10.2
Bedroom
- Features: Ceiling Fan(s), Hardwood Floor
- Level: Main
- Area: 86.7 Square Feet
- Dimensions: 8.5 x 10.2
Kitchen
- Features: Balcony/Deck, Breakfast Bar, Ceiling Fan(s), Dining Area, Sliders, Tile Floor
- Level: Main
- Area: 220.48 Square Feet
- Dimensions: 10.4 x 21.2
Living room
- Features: Fireplace, Hardwood Floor
- Level: Main
- Area: 184.96 Square Feet
- Dimensions: 13.6 x 13.6
Office
- Features: Concrete Floor
- Level: Lower
- Area: 217.35 Square Feet
- Dimensions: 10.5 x 20.7
Other
- Features: Laundry Hookup, Concrete Floor
- Level: Lower
- Area: 84 Square Feet
- Dimensions: 7 x 12
Rec play room
- Features: Fireplace, Concrete Floor
- Level: Lower
- Area: 234 Square Feet
- Dimensions: 13 x 18
Heating
- Hot Water, Oil
Cooling
- Ceiling Fan(s), Window Unit(s)
Appliances
- Included: Oven/Range, Microwave, Refrigerator, Dishwasher, Washer, Dryer, Electric Water Heater, Water Heater
- Laundry: Lower Level
Features
- Wired for Data, Open Floorplan
- Basement: Full,Heated,Garage Access,Interior Entry,Partially Finished,Concrete
- Attic: Crawl Space,Storage,Pull Down Stairs
- Number of fireplaces: 2
Interior area
- Total structure area: 1,943
- Total interior livable area: 1,943 sqft
- Finished area above ground: 1,137
- Finished area below ground: 806
Property
Parking
- Total spaces: 2
- Parking features: Attached, Garage Door Opener
- Attached garage spaces: 2
Features
- Patio & porch: Deck, Covered
- Exterior features: Rain Gutters
Lot
- Size: 0.85 Acres
- Features: Sloped, Cleared
Details
- Parcel number: 1935049
- Zoning: R30
Construction
Type & style
- Home type: SingleFamily
- Architectural style: Ranch
- Property subtype: Single Family Residence
Materials
- Vinyl Siding
- Foundation: Concrete Perimeter, Raised
- Roof: Asphalt
Condition
- New construction: No
- Year built: 1974
Utilities & green energy
- Sewer: Septic Tank
- Water: Well
Community & neighborhood
Location
- Region: Granby
Price history
| Date | Event | Price |
|---|---|---|
| 9/19/2025 | Sold | $410,000+2.5%$211/sqft |
Source: | ||
| 8/11/2025 | Contingent | $399,900$206/sqft |
Source: | ||
| 7/24/2025 | Listed for sale | $399,900$206/sqft |
Source: | ||
Public tax history
| Year | Property taxes | Tax assessment |
|---|---|---|
| 2025 | $6,976 +3.3% | $203,910 |
| 2024 | $6,756 +3.9% | $203,910 |
| 2023 | $6,503 +6.5% | $203,910 +33.5% |
Find assessor info on the county website
Neighborhood: 06035
Nearby schools
GreatSchools rating
- 6/10Wells Road Intermediate SchoolGrades: 3-5Distance: 0.2 mi
- 7/10Granby Memorial Middle SchoolGrades: 6-8Distance: 2.1 mi
- 10/10Granby Memorial High SchoolGrades: 9-12Distance: 2.1 mi
Schools provided by the listing agent
- Elementary: Kelly Lane
- Middle: Granby,Wells Road
- High: Granby Memorial
Source: Smart MLS. This data may not be complete. We recommend contacting the local school district to confirm school assignments for this home.

Get pre-qualified for a loan
At Zillow Home Loans, we can pre-qualify you in as little as 5 minutes with no impact to your credit score.An equal housing lender. NMLS #10287.
