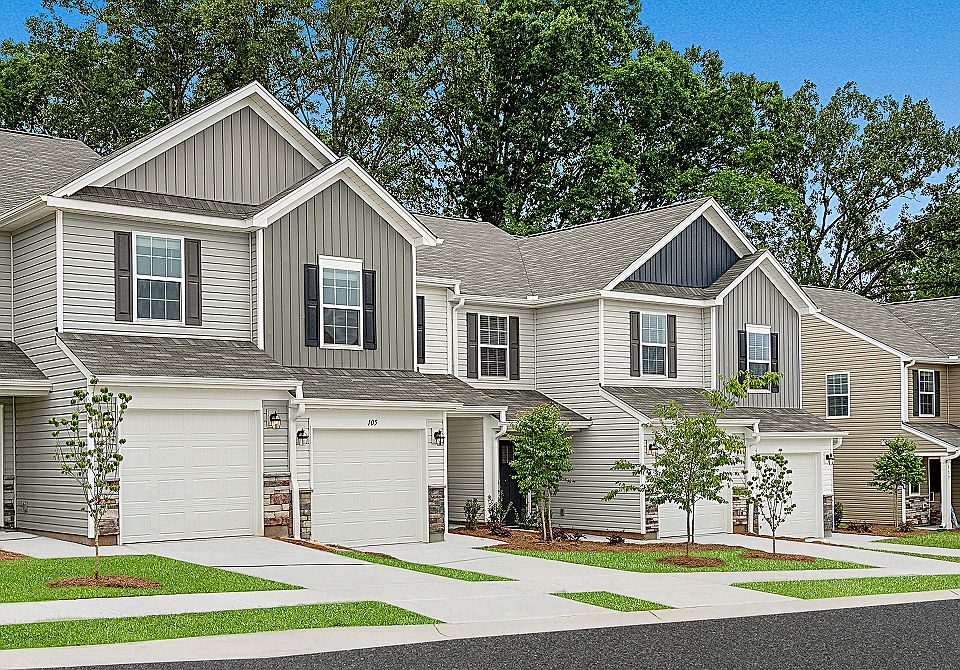September 2025 Move-In! Discover the Cedar Plan at The Point at Chestnut Hills Place—a stunning new construction 3-bedroom, 2.5-bath home designed for those who appreciate both modern living and natural surroundings. Located in a brand-new community nestled within an established neighborhood near Columbia and Irmo, SC, this home offers the perfect balance of convenience, comfort, and outdoor access. Ideal for commuters and nature lovers alike, this home is just 20 minutes from downtown Columbia and close to Riverbanks Zoo, River Walk Park, shopping, dining, and more. The surrounding community features nearby river access, boat ramps, fishing spots, hiking trails, and seasonal events, providing endless recreational opportunities. Inside, the home showcases a modern design with wood-inspired vinyl plank flooring throughout the main floor. The open-concept kitchen features elegant quartz countertops, a spacious center island, and stainless steel appliances, including a gas stove, microwave, and dishwasher. The thoughtful layout places all three bedrooms on the second floor for enhanced privacy. The owner’s suite easily accommodates a king-size bed and includes a double vanity, walk-in shower, and full walk-in closet. Two additional bedrooms share a full bathroom, featuring flexible space for guests, family, or a home office.Additional features include a covered patio for outdoor enjoyment, energy-efficient construction, and low-maintenance living with HOA dues currently estimated and under review. Details like oak stained handrail and iron rails at the first floor, recessed lighting and gutters are some of the amazing included features included in your new home! This home will be move-in ready by August 2025. Don't miss your chance to enjoy all the features and amenities, like swimming, pickleball, trails and more that The Point at Chestnut Hills Place features. Disclaimer: CMLS has not reviewed and, therefore, does not endorse vendors who may appear in listings.
New construction
$215,999
116 Winding Chestnut Dr, Columbia, SC 29212
3beds
1,485sqft
Townhouse
Built in 2025
2,744.28 Square Feet Lot
$216,100 Zestimate®
$145/sqft
$-- HOA
What's special
Spacious center islandStainless steel appliancesGas stoveOpen-concept kitchenElegant quartz countertopsOak stained handrailIron rails
Call: (803) 801-8049
- 35 days |
- 691 |
- 42 |
Zillow last checked: 7 hours ago
Listing updated: September 09, 2025 at 08:22am
Listed by:
Jeremy M Gould,
Lennar Carolinas LLC
Source: Consolidated MLS,MLS#: 616417
Travel times
Schedule tour
Select your preferred tour type — either in-person or real-time video tour — then discuss available options with the builder representative you're connected with.
Facts & features
Interior
Bedrooms & bathrooms
- Bedrooms: 3
- Bathrooms: 3
- Full bathrooms: 2
- 1/2 bathrooms: 1
- Partial bathrooms: 1
- Main level bathrooms: 1
Primary bedroom
- Features: Double Vanity, Bath-Private, Separate Shower, Walk-In Closet(s), Closet-Private, Recessed Lighting
- Level: Second
Bedroom 2
- Features: Bath-Shared, Closet-Private
- Level: Second
Bedroom 3
- Features: Bath-Shared, Closet-Private
- Level: Second
Great room
- Level: Main
Kitchen
- Features: Eat-in Kitchen, Kitchen Island, Pantry, Backsplash-Tiled, Cabinets-Painted, Recessed Lighting, Counter Tops-Quartz
- Level: Main
Heating
- Gas 1st Lvl, Gas 2nd Lvl
Cooling
- Central Air
Appliances
- Included: Gas Range, Dishwasher, Disposal, Microwave Above Stove, Stove Exhaust Vented Exte, Tankless Water Heater, Gas Water Heater
Features
- Flooring: Luxury Vinyl, Carpet
- Windows: Thermopane
- Has basement: No
- Attic: Pull Down Stairs,Attic Access
- Has fireplace: No
Interior area
- Total structure area: 1,485
- Total interior livable area: 1,485 sqft
Video & virtual tour
Property
Parking
- Total spaces: 1
- Parking features: Garage Door Opener
- Attached garage spaces: 1
Features
- Stories: 2
- Exterior features: Gutters - Full
- Fencing: Partial
Lot
- Size: 2,744.28 Square Feet
- Features: Sprinkler
Details
- Parcel number: 052110101
Construction
Type & style
- Home type: Townhouse
- Architectural style: Traditional
- Property subtype: Townhouse
Materials
- Stone, Vinyl
- Foundation: Slab
Condition
- New Construction
- New construction: Yes
- Year built: 2025
Details
- Builder name: Lennar
- Warranty included: Yes
Utilities & green energy
- Sewer: Public Sewer
- Water: Public
- Utilities for property: Cable Available
Community & HOA
Community
- Features: Recreation Facility, Pool, Sidewalks
- Security: Smoke Detector(s)
- Subdivision: Point at Chestnut Hills Place
HOA
- Has HOA: Yes
- Services included: Common Area Maintenance
Location
- Region: Columbia
Financial & listing details
- Price per square foot: $145/sqft
- Date on market: 8/29/2025
- Listing agreement: Exclusive Agency
- Road surface type: Paved
About the community
PoolTrailsClubhouse
Sold out! Located in charming Columbia, SC, the Point at Chestnut Hills Place is a community offering brand-new townhomes for sale. The community features fantastic onsite amenities including a relaxing swimming pool, clubhouse, fishing lake, pond, pickleball courts and multi-use trails. Residents will be a short drive from Lake Murray and Broad River for outdoor recreation, with access to shopping and dining to Downtown Columbia, just 20 minutes away.
Source: Lennar Homes

