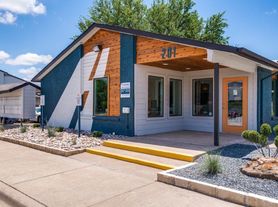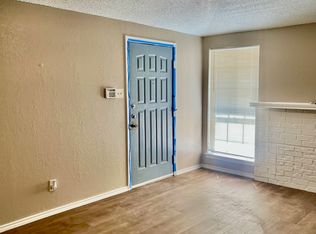Lease and Move-In by 10/15 and receive $1670 off 1st full month!
Base Rent: $1670 + $29 RBP|Total Monthly; $1699
Welcome to 116 Yorkshire Drive, a well maintained 3-bedroom, 2-bathroom home located in a quiet and well-established Cedar Hill neighborhood offering style, space, and everyday convenience all in one.
Step into a bright, open-concept living space with modern finishes and plenty of natural light. The kitchen is the heart of the home, featuring sleek appliances, ample counter space, and abundant cabinetry ideal for both home-cooked meals and weekend entertaining.
The spacious primary suite provides a private retreat with a large closet and en-suite private bath for added convenience. Two other additional bedrooms offer flexibility for family or guests and provide plenty of comfortable space if needed.
Key features include:
Fully fenced backyard -perfect for pets and play time.
Energy-efficient systems
Favorable floorplan
Stylish fixtures and neutral paint tones throughout
Convenient access to major highways, shopping, and top rated schools
As a Bridge Homes resident, you'll also enjoy our Resident Benefits Package (RBP), which includes air filter delivery, utility concierge, credit-building services, and exclusive resident rewards all designed to enhance your rental experience.
Self-guided tours available schedule yours today and make 116 Yorkshire Drive your next home! This property allows self guided viewing without an appointment. Contact for details.
House for rent
Special offer
$1,699/mo
116 Yorkshire Dr, Cedar Hill, TX 75104
3beds
1,568sqft
Price may not include required fees and charges.
Single family residence
Available now
Cats, dogs OK
None
None laundry
None parking
-- Heating
What's special
Modern finishesStylish fixturesBright open-concept living spaceSleek appliancesEn-suite private bathPlenty of natural lightFully fenced backyard
- 7 days
- on Zillow |
- -- |
- -- |
Travel times
Renting now? Get $1,000 closer to owning
Unlock a $400 renter bonus, plus up to a $600 savings match when you open a Foyer+ account.
Offers by Foyer; terms for both apply. Details on landing page.
Facts & features
Interior
Bedrooms & bathrooms
- Bedrooms: 3
- Bathrooms: 2
- Full bathrooms: 2
Cooling
- Contact manager
Appliances
- Laundry: Contact manager
Interior area
- Total interior livable area: 1,568 sqft
Video & virtual tour
Property
Parking
- Parking features: Contact manager
- Details: Contact manager
Features
- Exterior features: Brick, Heating system: none
Details
- Parcel number: 16011500080220000
Construction
Type & style
- Home type: SingleFamily
- Property subtype: Single Family Residence
Materials
- Frame
Condition
- Year built: 1970
Community & HOA
Location
- Region: Cedar Hill
Financial & listing details
- Lease term: Contact For Details
Price history
| Date | Event | Price |
|---|---|---|
| 10/2/2025 | Price change | $1,699-2.6%$1/sqft |
Source: Zillow Rentals | ||
| 9/26/2025 | Price change | $1,745-2.8%$1/sqft |
Source: Zillow Rentals | ||
| 9/5/2025 | Price change | $1,795-5.3%$1/sqft |
Source: Zillow Rentals | ||
| 8/12/2025 | Listed for rent | $1,895$1/sqft |
Source: Zillow Rentals | ||
| 11/3/2023 | Listing removed | -- |
Source: Zillow Rentals | ||
Neighborhood: Cedar Hill East
- Special offer! Lease and Move-In by 10/15 and receive $1670 off 1st full month!

