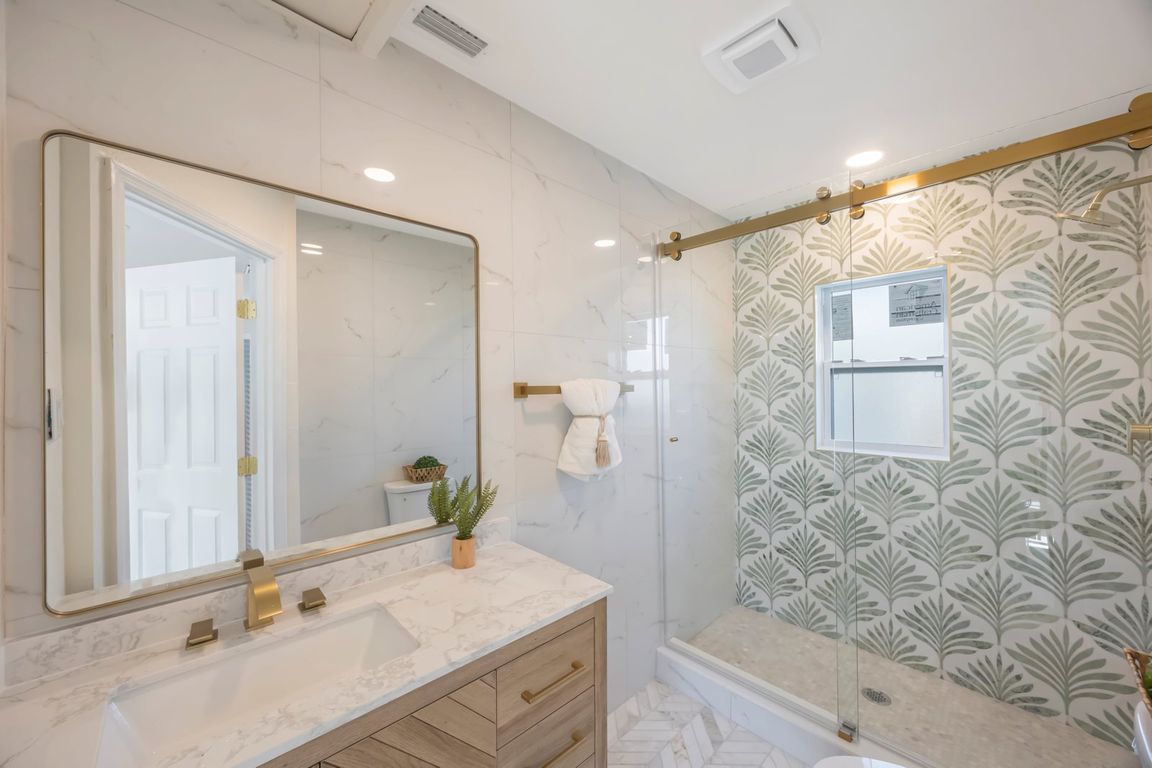
For salePrice cut: $11K (8/6)
$399,000
2beds
875sqft
1160 36th Ave N, Saint Petersburg, FL 33704
2beds
875sqft
Single family residence
Built in 1940
5,401 sqft
1 Garage space
$456 price/sqft
What's special
Oversized detached garageFully remodeled kitchenQuartz countertopsSpacious yardStunning bathroomFloor-to-ceiling tileCozy front porch
High and dry no flood and no storm damage. Welcome to a beautifully updated 2-bedroom 1 bathroom bungalow in the desirable Magnolia Heights neighborhood. The house blends modern updates with timeless charm, offering an inviting open floor plan and stylish finishes throughout. Step onto the cozy front porch, then walk into ...
- 6 days
- on Zillow |
- 361 |
- 16 |
Source: Stellar MLS,MLS#: TB8364870 Originating MLS: Suncoast Tampa
Originating MLS: Suncoast Tampa
Travel times
Kitchen
Living Room
Bedroom
Zillow last checked: 7 hours ago
Listing updated: 21 hours ago
Listing Provided by:
Christopher Rogers 727-483-8153,
RE/MAX ACTION FIRST OF FLORIDA 727-531-2006,
Kyle Collins 727-729-0689,
RE/MAX ACTION FIRST OF FLORIDA
Source: Stellar MLS,MLS#: TB8364870 Originating MLS: Suncoast Tampa
Originating MLS: Suncoast Tampa

Facts & features
Interior
Bedrooms & bathrooms
- Bedrooms: 2
- Bathrooms: 1
- Full bathrooms: 1
Primary bedroom
- Features: Ceiling Fan(s), Built-in Closet
- Level: First
Bedroom 2
- Features: Ceiling Fan(s), Built-in Closet
- Level: First
Bathroom 1
- Features: Shower No Tub, Single Vanity, No Closet
- Level: First
Kitchen
- Features: Breakfast Bar, Ceiling Fan(s), Granite Counters, No Closet
- Level: First
Living room
- Features: Ceiling Fan(s), No Closet
- Level: First
Heating
- Central, Electric, Natural Gas
Cooling
- Central Air
Appliances
- Included: Convection Oven, Cooktop, Disposal, Gas Water Heater, Microwave, Refrigerator
- Laundry: Electric Dryer Hookup, In Garage, Washer Hookup
Features
- Ceiling Fan(s), Eating Space In Kitchen, Open Floorplan
- Flooring: Luxury Vinyl
- Windows: Double Pane Windows, Insulated Windows, Storm Window(s)
- Has fireplace: No
Interior area
- Total structure area: 1,498
- Total interior livable area: 875 sqft
Video & virtual tour
Property
Parking
- Total spaces: 1
- Parking features: Alley Access, Garage Door Opener, Garage Faces Rear, Garage Faces Side, Oversized
- Garage spaces: 1
- Details: Garage Dimensions: 18x18
Features
- Levels: One
- Stories: 1
- Patio & porch: Front Porch, Patio, Porch, Screened
- Exterior features: Storage
- Fencing: Fenced,Wood
Lot
- Size: 5,401 Square Feet
- Features: Corner Lot
Details
- Parcel number: 123116079560001070
- Special conditions: None
Construction
Type & style
- Home type: SingleFamily
- Architectural style: Bungalow,Patio
- Property subtype: Single Family Residence
Materials
- Vinyl Siding, Wood Frame
- Foundation: Crawlspace, Pillar/Post/Pier
- Roof: Shingle
Condition
- New construction: No
- Year built: 1940
Utilities & green energy
- Sewer: Public Sewer
- Water: Public
- Utilities for property: Cable Available, Electricity Connected, Public, Sewer Connected, Water Connected
Community & HOA
Community
- Subdivision: VIRGINIA HEIGHTS
HOA
- Has HOA: No
- Pet fee: $0 monthly
Location
- Region: Saint Petersburg
Financial & listing details
- Price per square foot: $456/sqft
- Tax assessed value: $223,465
- Annual tax amount: $3,438
- Date on market: 3/21/2025
- Listing terms: Cash,Conventional,FHA,VA Loan
- Ownership: Fee Simple
- Total actual rent: 0
- Electric utility on property: Yes
- Road surface type: Asphalt