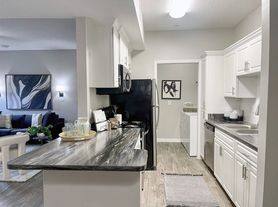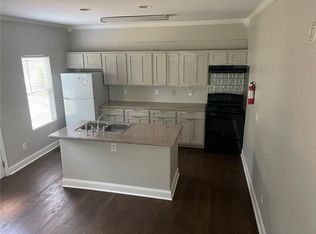Private End Unit, 4-Story Rooftop Hutton plan in Trendy & Eclectic Upper Westside with easy access to Downtown, Midtown, Buckhead & Historic Vinings. Beautiful Upgrades Galore : Sunroom Extension, Spacious Upper-Level Loft with front/rear Terrace/Rooftop Decks to enjoy the Panoramic City Skyline views! Ideal for Entertaining! ! Luxury Chef's Kitchen w/high-end Appliances & Quartz Counters; Top of the line Hardwood floors! Electric car charger in Garage! Easy access to a variety of local Shopping/Dining! 3 Miles from new Westside Park & walking distance to The Works!!
Listings identified with the FMLS IDX logo come from FMLS and are held by brokerage firms other than the owner of this website. The listing brokerage is identified in any listing details. Information is deemed reliable but is not guaranteed. 2025 First Multiple Listing Service, Inc.
Townhouse for rent
$5,500/mo
1160 Ansel Ln NW, Atlanta, GA 30318
4beds
2,890sqft
Price may not include required fees and charges.
Townhouse
Available now
-- Pets
Central air, window unit, zoned
In hall laundry
2 Attached garage spaces parking
Natural gas, central, forced air, zoned
What's special
- 79 days |
- -- |
- -- |
Travel times
Looking to buy when your lease ends?
Consider a first-time homebuyer savings account designed to grow your down payment with up to a 6% match & a competitive APY.
Facts & features
Interior
Bedrooms & bathrooms
- Bedrooms: 4
- Bathrooms: 5
- Full bathrooms: 3
- 1/2 bathrooms: 2
Rooms
- Room types: Family Room, Office
Heating
- Natural Gas, Central, Forced Air, Zoned
Cooling
- Central Air, Window Unit, Zoned
Appliances
- Included: Dishwasher, Disposal, Dryer, Microwave, Oven, Range, Refrigerator, Stove, Washer
- Laundry: In Hall, In Unit, Laundry Room, Upper Level
Features
- Double Vanity, High Ceilings 10 ft Lower, High Ceilings 10 ft Main, High Ceilings 10 ft Upper, High Speed Internet, Smart Home, View, Walk-In Closet(s)
- Flooring: Carpet, Hardwood
- Has basement: Yes
Interior area
- Total interior livable area: 2,890 sqft
Video & virtual tour
Property
Parking
- Total spaces: 2
- Parking features: Assigned, Attached, Driveway, Garage, Covered
- Has attached garage: Yes
- Details: Contact manager
Features
- Exterior features: Contact manager
- Has view: Yes
- View description: City View
Details
- Parcel number: 0.0
Construction
Type & style
- Home type: Townhouse
- Property subtype: Townhouse
Materials
- Roof: Composition
Condition
- Year built: 2021
Community & HOA
Location
- Region: Atlanta
Financial & listing details
- Lease term: 12 Months
Price history
| Date | Event | Price |
|---|---|---|
| 8/18/2025 | Listed for rent | $5,500$2/sqft |
Source: FMLS GA #7634301 | ||
| 11/5/2021 | Listing removed | -- |
Source: | ||
| 9/9/2021 | Pending sale | $732,163$253/sqft |
Source: | ||
| 8/12/2021 | Price change | $732,1630%$253/sqft |
Source: | ||
| 8/4/2021 | Price change | $732,463+35.6%$253/sqft |
Source: | ||

