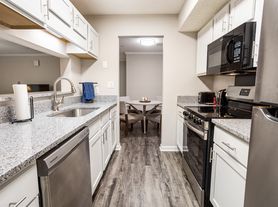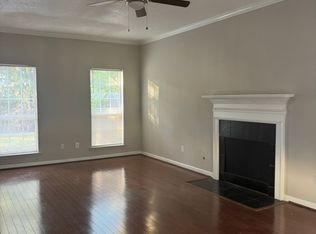Newly remodeled, large, 5 BR-3 BA home in Alabaster for rent - move in ready!
Step inside to an open-concept floor plan featuring a bright living area with 4 large windows, a contemporary kitchen with granite countertops and new stainless steel appliances, and an open dining space perfect for gatherings. The master bedroom includes an en suite bathroom, while two additional upstairs bedrooms provide flexibility for family, guests, or a home office.
Additional highlights include:
*Sought after Thompson schools
*Attached two-car garage for secure parking
*Private, fenced in backyard and large back deck ideal for relaxing or entertaining
*Septic tank (no sewer bills), New, energy-efficient windows, New HVAC system
This home offers quick access to downtown Alabaster, major interstates, local shopping, restaurants, grocery stores, etc.
Rental Details:
Monthly Rent: $2,500
Security Deposit: $2,000
Tenant is responsible for all utilities (power, water, gas, and trash)
Lease Term: 1 year or longer (if interested)
Pet Policy: Our unit is pet friendly on a case by case scenario, but breed restrictions may apply. Service animals accepted, but additional paperwork may be required.
This home combines space, comfort, and location all ready for you to move in. Don't miss the opportunity to make it yours. Schedule a self tour with our office!
*Tenant is responsible for all utilities (power, water, gas, trash)
*First months rent and security deposit are due at lease signing, if application is approved
*Our unit is pet friendly on a case by case scenario, but breed restrictions may apply. Service animals accepted, but additional paperwork may be required.
House for rent
$2,500/mo
1160 Big Cloud Cir, Alabaster, AL 35007
5beds
2,233sqft
Price may not include required fees and charges.
Single family residence
Available now
Dogs OK
Central air
Hookups laundry
Attached garage parking
Heat pump
What's special
Private fenced in backyardContemporary kitchenLarge back deckOpen-concept floor planNew stainless steel appliancesOpen dining spaceGranite countertops
- 74 days |
- -- |
- -- |
Zillow last checked: 11 hours ago
Listing updated: December 01, 2025 at 12:39pm
Travel times
Facts & features
Interior
Bedrooms & bathrooms
- Bedrooms: 5
- Bathrooms: 3
- Full bathrooms: 3
Heating
- Heat Pump
Cooling
- Central Air
Appliances
- Included: Dishwasher, Oven, Refrigerator, WD Hookup
- Laundry: Hookups
Features
- WD Hookup
- Flooring: Hardwood
Interior area
- Total interior livable area: 2,233 sqft
Property
Parking
- Parking features: Attached
- Has attached garage: Yes
- Details: Contact manager
Features
- Patio & porch: Deck
- Exterior features: GRANITE COUNTERTOPS, Garbage not included in rent, Gas not included in rent, Heating not included in rent, Lawn, NEW HVAC, NEW WINDOWS, No Utilities included in rent, SEPTIC TANK, Sewage included in rent, Water not included in rent
Details
- Parcel number: 137263003010000
Construction
Type & style
- Home type: SingleFamily
- Property subtype: Single Family Residence
Utilities & green energy
- Utilities for property: Sewage
Community & HOA
Location
- Region: Alabaster
Financial & listing details
- Lease term: 1 Year
Price history
| Date | Event | Price |
|---|---|---|
| 12/1/2025 | Price change | $2,500-7.4%$1/sqft |
Source: Zillow Rentals | ||
| 11/9/2025 | Price change | $2,700-10%$1/sqft |
Source: Zillow Rentals | ||
| 10/1/2025 | Listed for rent | $3,000$1/sqft |
Source: Zillow Rentals | ||
| 9/19/2025 | Listing removed | $389,900$175/sqft |
Source: | ||
| 4/1/2025 | Price change | $389,900-2.5%$175/sqft |
Source: | ||
Neighborhood: 35007
Nearby schools
GreatSchools rating
- 6/10Thompson Intermediate SchoolGrades: 4-5Distance: 3.1 mi
- 7/10Thompson Middle SchoolGrades: 6-8Distance: 2.7 mi
- 7/10Thompson High SchoolGrades: 9-12Distance: 2.7 mi

