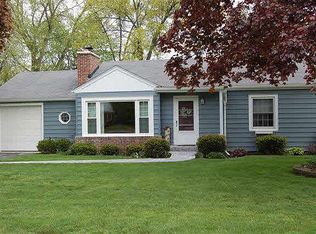Sold for $196,900 on 10/10/25
$196,900
1160 Cherry St, Temperance, MI 48182
3beds
1,071sqft
Single Family Residence
Built in 1953
0.43 Acres Lot
$198,300 Zestimate®
$184/sqft
$1,463 Estimated rent
Home value
$198,300
Estimated sales range
Not available
$1,463/mo
Zestimate® history
Loading...
Owner options
Explore your selling options
What's special
Charming 1950s Ranch, Bedford Township, Bedford Schools. Step into this inviting 3-bedroom, 1-bath ranch home. Built in the 1950s, it features beautiful wood floors, cove ceilings, wood burning fireplace and timeless design elements. Situated on a large lot, the property offers plenty of outdoor space, complete with mature apple trees to enjoy in the backyard. (Township has home as a two bedroom, however the third bedroom/den has a closet. Sellers use it as a functional bedroom.) A wonderful opportunity to make this well-loved home your own. Property is Lots 23, 24 and annexed portion of Kinney Street 24’ x 150’. See Plat map. Home Warranty is included.
Zillow last checked: 8 hours ago
Listing updated: October 10, 2025 at 03:40pm
Listed by:
Susan Kujawa 419-351-8046,
Vandergrift Company - Lambertville
Bought with:
Robert Calhoon, 6501401531
The Danberry Company - Temperance
Source: MiRealSource,MLS#: 50188111 Originating MLS: Southeastern Border Association of REALTORS
Originating MLS: Southeastern Border Association of REALTORS
Facts & features
Interior
Bedrooms & bathrooms
- Bedrooms: 3
- Bathrooms: 1
- Full bathrooms: 1
- Main level bathrooms: 1
- Main level bedrooms: 3
Bedroom 1
- Features: Wood
- Level: Main
- Area: 132
- Dimensions: 12 x 11
Bedroom 2
- Features: Wood
- Level: Main
- Area: 120
- Dimensions: 12 x 10
Bedroom 3
- Features: Carpet
- Level: Main
- Area: 99
- Dimensions: 11 x 9
Bathroom 1
- Level: Main
Dining room
- Features: Wood
- Level: Main
- Area: 70
- Dimensions: 10 x 7
Kitchen
- Features: Laminate
- Level: Main
- Area: 143
- Dimensions: 13 x 11
Living room
- Features: Wood
- Level: Main
- Area: 208
- Dimensions: 16 x 13
Heating
- Forced Air, Natural Gas
Cooling
- Central Air
Appliances
- Included: Dishwasher, Disposal, Dryer, Range/Oven, Refrigerator, Washer
Features
- Eat-in Kitchen
- Flooring: Wood, Carpet, Laminate
- Basement: Crawl Space
- Number of fireplaces: 1
- Fireplace features: Living Room
Interior area
- Total structure area: 1,071
- Total interior livable area: 1,071 sqft
- Finished area above ground: 1,071
- Finished area below ground: 0
Property
Parking
- Total spaces: 1
- Parking features: Attached, Garage Door Opener
- Attached garage spaces: 1
Features
- Levels: One
- Stories: 1
- Patio & porch: Patio
- Frontage type: Road
- Frontage length: 124
Lot
- Size: 0.43 Acres
- Dimensions: 124 x 150
Details
- Parcel number: 0262501800
- Special conditions: Private
Construction
Type & style
- Home type: SingleFamily
- Architectural style: Ranch
- Property subtype: Single Family Residence
Materials
- Brick, Vinyl Siding
Condition
- Year built: 1953
Utilities & green energy
- Sewer: Public Sanitary
- Water: Public
Community & neighborhood
Location
- Region: Temperance
- Subdivision: Suprvrs 1 Of Temperance
Other
Other facts
- Listing agreement: Exclusive Right To Sell
- Listing terms: Cash,Conventional
Price history
| Date | Event | Price |
|---|---|---|
| 10/10/2025 | Sold | $196,900+6.5%$184/sqft |
Source: | ||
| 9/14/2025 | Pending sale | $184,900$173/sqft |
Source: | ||
| 9/11/2025 | Listed for sale | $184,900+68.2%$173/sqft |
Source: | ||
| 11/5/2014 | Sold | $109,900$103/sqft |
Source: | ||
| 8/15/2014 | Pending sale | $109,900$103/sqft |
Source: The Vandergrift Company #3442469 | ||
Public tax history
| Year | Property taxes | Tax assessment |
|---|---|---|
| 2025 | $1,455 +5.5% | $64,000 +2.9% |
| 2024 | $1,379 +6.6% | $62,200 +4.4% |
| 2023 | $1,294 +3.1% | $59,600 +6.2% |
Find assessor info on the county website
Neighborhood: 48182
Nearby schools
GreatSchools rating
- 6/10Jackman Road Elementary SchoolGrades: PK-5Distance: 1.2 mi
- 6/10Bedford Junior High SchoolGrades: 6-8Distance: 1 mi
- 7/10Bedford Senior High SchoolGrades: 9-12Distance: 1.1 mi
Schools provided by the listing agent
- District: Bedford Public Schools
Source: MiRealSource. This data may not be complete. We recommend contacting the local school district to confirm school assignments for this home.

Get pre-qualified for a loan
At Zillow Home Loans, we can pre-qualify you in as little as 5 minutes with no impact to your credit score.An equal housing lender. NMLS #10287.
Sell for more on Zillow
Get a free Zillow Showcase℠ listing and you could sell for .
$198,300
2% more+ $3,966
With Zillow Showcase(estimated)
$202,266