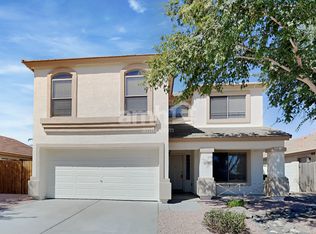This beautifully upgraded and gorgeous 4 bedroom/3 bathroom house, is located in the desirable Layton Lakes community. This 2015 home comes with signature low energy construction and a 3-car garage. Incredibly open floor plan with luxury woodgrain tile and carpet floors, neutral paint and lots of windows. The chef's kitchen includes beautiful granite countertop, upgraded stainless steel appliances and recessed lighting. Master suite offers large walk-in closet, a grand bathroom with walk-in rain shower and gorgeous garden tub and double vanity. Laundry room with washer/dryer and folding/hanging station. Beautiful low maintenance front yard, and backyard with built-in BBQ Island. All appliances come with full warranty.
Amazing location! The house is located within 2 miles from the the 202 freeway, the Mercy Gilbert Hospital, excellent top rated schools, shopping malls, restaurants, theaters, Costco, Trader Joes, Sprouts, all major banks and shopping.
Tons of amenities for Layton Lakes residents such as a splash pad, multiple playgrounds, catch and release fishing lake, plush green areas, walking trails, and much more!
If you are thinking of luxury and convenience, this house has everything you need.
Owner pays for HOA. Tenant is responsible for electricity, gas, water and sewer.
House for rent
Accepts Zillow applications
$2,895/mo
1160 E Regent Dr, Gilbert, AZ 85298
4beds
2,793sqft
Price may not include required fees and charges.
Single family residence
Available Wed Oct 1 2025
Cats, small dogs OK
Central air
In unit laundry
Attached garage parking
Forced air
What's special
Open floor planMaster suiteNeutral paintLow maintenance front yardLuxury woodgrain tileRecessed lightingLarge walk-in closet
- 30 days
- on Zillow |
- -- |
- -- |
Travel times
Facts & features
Interior
Bedrooms & bathrooms
- Bedrooms: 4
- Bathrooms: 3
- Full bathrooms: 3
Heating
- Forced Air
Cooling
- Central Air
Appliances
- Included: Dishwasher, Dryer, Freezer, Microwave, Oven, Refrigerator, Washer
- Laundry: In Unit
Features
- Walk In Closet
- Flooring: Carpet, Tile
Interior area
- Total interior livable area: 2,793 sqft
Property
Parking
- Parking features: Attached
- Has attached garage: Yes
- Details: Contact manager
Accessibility
- Accessibility features: Disabled access
Features
- Exterior features: Barbecue, Electricity not included in rent, Gas not included in rent, Heating system: Forced Air, Sewage not included in rent, Upgraded Gourmet Kitchen, Walk In Closet, Water not included in rent
Details
- Parcel number: 31318182
Construction
Type & style
- Home type: SingleFamily
- Property subtype: Single Family Residence
Community & HOA
Location
- Region: Gilbert
Financial & listing details
- Lease term: 1 Year
Price history
| Date | Event | Price |
|---|---|---|
| 8/6/2025 | Price change | $2,895-3.3%$1/sqft |
Source: Zillow Rentals | ||
| 7/14/2025 | Listed for rent | $2,995+7%$1/sqft |
Source: Zillow Rentals | ||
| 5/14/2022 | Listing removed | -- |
Source: Zillow Rental Manager | ||
| 5/7/2022 | Listed for rent | $2,800+24.4%$1/sqft |
Source: Zillow Rental Manager | ||
| 3/24/2021 | Listing removed | -- |
Source: Owner | ||
![[object Object]](https://photos.zillowstatic.com/fp/69855e4e698bf991f0cb8d1c489ad6c4-p_i.jpg)
