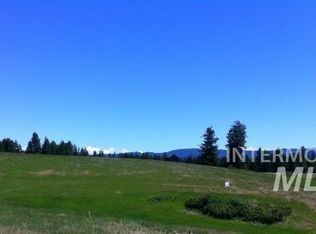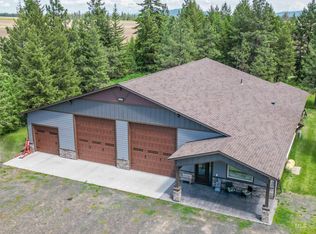Sold
Price Unknown
1160 Fern Hill Rd, Kendrick, ID 83537
4beds
1baths
2,057sqft
Single Family Residence
Built in 1910
40.31 Acres Lot
$792,800 Zestimate®
$--/sqft
$1,778 Estimated rent
Home value
$792,800
Estimated sales range
Not available
$1,778/mo
Zestimate® history
Loading...
Owner options
Explore your selling options
What's special
Experience a rare opportunity to own a turn-of-the-century farm, cherished by 3 generations. Situated on 40 scenic acres, this property offers 2 parcels with potential for a second buildable site. This beautifully maintained 4 bed/1bath farmhouse exudes charm and is highlighted by a historic barn, machine shed, and a large chicken coop. A 32x40 shop equipped with an additional bathroom, loft, and meat locker provides practical amenities to meet your needs. Enjoy breathtaking panoramic views, a serene pond, garden space & fenced pastures ideal for livestock. Embrace country living in this unique setting with rich heritage and endless possibilities. Make this rare gem yours today!
Zillow last checked: 8 hours ago
Listing updated: July 17, 2024 at 04:16pm
Listed by:
Brenda Halen 208-748-9947,
Silvercreek Realty Group
Bought with:
Brittany Babino
Refined Realty
Source: IMLS,MLS#: 98912176
Facts & features
Interior
Bedrooms & bathrooms
- Bedrooms: 4
- Bathrooms: 1
- Main level bathrooms: 1
- Main level bedrooms: 1
Primary bedroom
- Level: Main
Bedroom 2
- Level: Upper
Bedroom 3
- Level: Upper
Bedroom 4
- Level: Upper
Dining room
- Level: Main
Family room
- Level: Main
Kitchen
- Level: Main
Heating
- Heated, Propane, Wall Furnace
Appliances
- Included: Water Heater, Electric Water Heater, Refrigerator, Water Softener Owned, Gas Range
Features
- Bathroom, Kitchen, Loft, Shower, Sink, Workbench, Bed-Master Main Level, Formal Dining, Breakfast Bar, Kitchen Island, Laminate Counters, Number of Baths Main Level: 1
- Flooring: Concrete, Carpet, Vinyl
- Has basement: No
- Has fireplace: Yes
- Fireplace features: Propane
Interior area
- Total structure area: 2,057
- Total interior livable area: 2,057 sqft
- Finished area above ground: 2,057
- Finished area below ground: 0
Property
Parking
- Total spaces: 2
- Parking features: Garage Door Access
- Garage spaces: 2
Features
- Levels: Two
- Patio & porch: Covered Patio/Deck
- Fencing: Partial,Fence/Livestock
- Has view: Yes
Lot
- Size: 40.31 Acres
- Features: Over 40 Acres, Garden, Horses, Views, Chickens, Rolling Slope, Winter Access
Details
- Additional structures: Shop, Barn(s), Shed(s), Sep. Detached w/Kitchen
- Parcel number: RP39N02W151954A, RP39N02W158604A
- Horses can be raised: Yes
Construction
Type & style
- Home type: SingleFamily
- Property subtype: Single Family Residence
Materials
- Insulation, Vinyl Siding
- Roof: Metal
Condition
- Year built: 1910
Utilities & green energy
- Electric: 220 Volts
- Sewer: Other
- Water: Well
- Utilities for property: Water Connected
Community & neighborhood
Location
- Region: Kendrick
Other
Other facts
- Listing terms: Cash,Conventional
- Ownership: Fee Simple
Price history
Price history is unavailable.
Public tax history
| Year | Property taxes | Tax assessment |
|---|---|---|
| 2024 | $1,650 -26.8% | $356,226 -18.3% |
| 2023 | $2,253 -13.1% | $435,960 +12.8% |
| 2022 | $2,592 +41% | $386,660 +39.6% |
Find assessor info on the county website
Neighborhood: 83537
Nearby schools
GreatSchools rating
- 4/10Juliaetta Elementary SchoolGrades: PK-6Distance: 11.5 mi
- 6/10Kendrick Jr-Sr High SchoolGrades: 7-12Distance: 7.6 mi
Schools provided by the listing agent
- Elementary: Juliaetta
- Middle: Kendrick Jr/Sr High
- High: Kendrick Jr/Sr High
- District: Kendrick Joint School District #283
Source: IMLS. This data may not be complete. We recommend contacting the local school district to confirm school assignments for this home.

