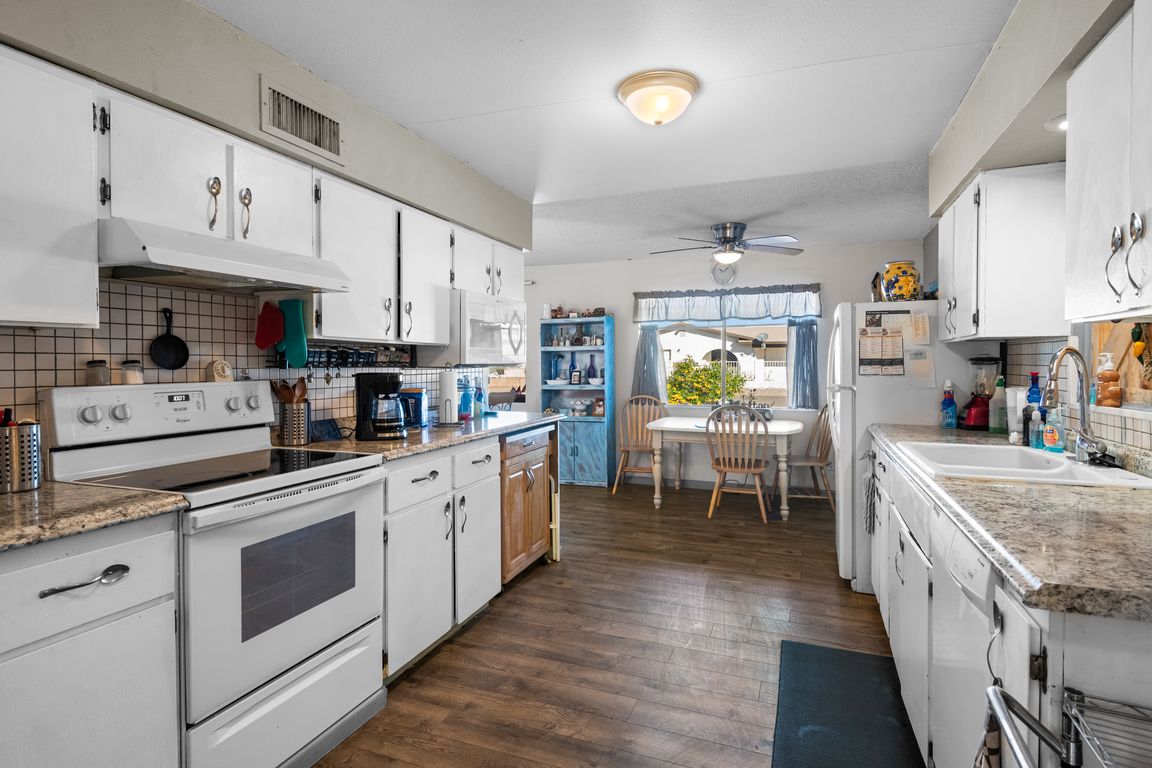
Active
$230,000
3beds
1,569sqft
1160 Jasper Ave, Bullhead City, AZ 86442
3beds
1,569sqft
Single family residence
Built in 1971
7,405 sqft
1 Attached garage space
$147 price/sqft
What's special
One-car garageExtra storage areaLarge front windows
Charming Bullhead City Home with Curb Appeal! Welcome to 1160 Jasper Avenue! This well-maintained Bullhead City home offers 3 bedrooms, 2 bathrooms, and a comfortable open layout filled with natural light. The spacious living area features large front windows and connects seamlessly to the adorable kitchen and dining space, creating an inviting atmosphere. This ...
- 2 days |
- 1,082 |
- 34 |
Likely to sell faster than
Source: WARDEX,MLS#: 034091 Originating MLS: Western AZ Regional Real Estate Data Exchange
Originating MLS: Western AZ Regional Real Estate Data Exchange
Travel times
Living Room
Kitchen
Primary Bedroom
Zillow last checked: 8 hours ago
Listing updated: November 13, 2025 at 01:02pm
Listed by:
Scott Lander 928-275-8040,
eXp Realty,
Amber Agee 928-303-3496,
eXp Realty
Source: WARDEX,MLS#: 034091 Originating MLS: Western AZ Regional Real Estate Data Exchange
Originating MLS: Western AZ Regional Real Estate Data Exchange
Facts & features
Interior
Bedrooms & bathrooms
- Bedrooms: 3
- Bathrooms: 2
- Full bathrooms: 2
Rooms
- Room types: Family Room
Heating
- Central, Electric
Cooling
- Central Air, Electric
Appliances
- Included: Electric Oven, Electric Range, Refrigerator, Washer
- Laundry: Inside
Features
- Ceiling Fan(s), Dining Area, Galley Kitchen, Laminate Counters, Laminate Countertop, Primary Suite
- Flooring: Laminate
Interior area
- Total structure area: 1,904
- Total interior livable area: 1,569 sqft
Video & virtual tour
Property
Parking
- Total spaces: 1
- Parking features: Attached, RV Access/Parking
- Attached garage spaces: 1
Features
- Levels: One
- Stories: 1
- Entry location: Ceiling Fan(s),Counters-Laminate,Dining-Casual,Kit
- Exterior features: Landscaping
- Pool features: None
- Fencing: Back Yard,Chain Link
- Has view: Yes
- View description: Mountain(s)
Lot
- Size: 7,405.2 Square Feet
- Dimensions: 105' x 70'
- Features: Street Level
Details
- Parcel number: 21418066B
- Zoning description: R1S Res: Single Family Suburba
Construction
Type & style
- Home type: SingleFamily
- Architectural style: One Story
- Property subtype: Single Family Residence
Materials
- Stucco, Wood Frame
- Roof: Shingle
Condition
- New construction: No
- Year built: 1971
Utilities & green energy
- Sewer: Public Sewer
- Water: Public
- Utilities for property: Electricity Available, Natural Gas Available
Community & HOA
Community
- Subdivision: Holiday Highlands
HOA
- Has HOA: No
Location
- Region: Bullhead City
Financial & listing details
- Price per square foot: $147/sqft
- Tax assessed value: $173,508
- Annual tax amount: $567
- Date on market: 11/13/2025
- Listing terms: Cash,1031 Exchange,FHA,VA Loan
- Electric utility on property: Yes