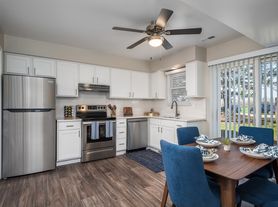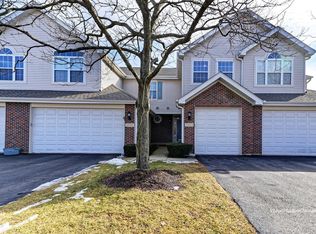Nice ranch single family house.
New floor, new kitchen appliances, new bath tub, new paint.
Fenced back yard with brick patio.
School district 204.
Good credit is required.
House for rent
$2,650/mo
1160 Middlebury Dr, Aurora, IL 60504
3beds
1,228sqft
Price may not include required fees and charges.
Single family residence
Available now
Cats, dogs OK
Central air
In unit laundry
Attached garage parking
Forced air
What's special
New kitchen appliancesNew floorBrick patioNew paintNew bath tub
- 42 days |
- -- |
- -- |
Travel times
Facts & features
Interior
Bedrooms & bathrooms
- Bedrooms: 3
- Bathrooms: 1
- Full bathrooms: 1
Heating
- Forced Air
Cooling
- Central Air
Appliances
- Included: Dishwasher, Dryer, Oven, Refrigerator, Washer
- Laundry: In Unit
Features
- Flooring: Hardwood, Tile
Interior area
- Total interior livable area: 1,228 sqft
Property
Parking
- Parking features: Attached
- Has attached garage: Yes
- Details: Contact manager
Features
- Exterior features: Heating system: Forced Air
Details
- Parcel number: 0732112024
Construction
Type & style
- Home type: SingleFamily
- Property subtype: Single Family Residence
Community & HOA
Location
- Region: Aurora
Financial & listing details
- Lease term: 1 Year
Price history
| Date | Event | Price |
|---|---|---|
| 10/2/2025 | Price change | $2,650+10.4%$2/sqft |
Source: Zillow Rentals | ||
| 9/15/2025 | Price change | $2,400-7.7%$2/sqft |
Source: Zillow Rentals | ||
| 9/11/2025 | Listed for rent | $2,600$2/sqft |
Source: Zillow Rentals | ||
| 9/3/2025 | Listing removed | $2,600$2/sqft |
Source: Zillow Rentals | ||
| 8/28/2025 | Listed for rent | $2,600$2/sqft |
Source: Zillow Rentals | ||

