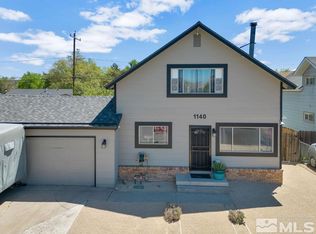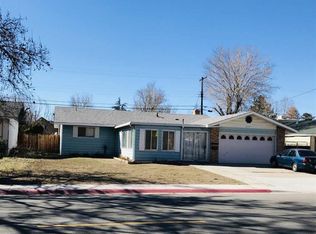Closed
$325,000
1160 Monitor Dr, Reno, NV 89512
4beds
1,460sqft
Single Family Residence
Built in 1963
6,098.4 Square Feet Lot
$327,500 Zestimate®
$223/sqft
$2,270 Estimated rent
Home value
$327,500
$298,000 - $360,000
$2,270/mo
Zestimate® history
Loading...
Owner options
Explore your selling options
What's special
Centrally located and priced to sell! Built in 1963, this 1460 s.f. home features 4 bedrooms and 2 full bathrooms, tons of storage and an attached 2-car garage. The well-designed floorplan features 2 bedrooms and 1 full bath on the main level and 2 bedrooms and 1 full bath on the upper level. The home offers stunning views of Mt Rose and the large backyard is ready for your dream landscaping designs., Main level features include: large family/living room; kitchen with dining nook; 2 spacious bedrooms; and a full bathroom with tub/shower combo. Upper level features 2 large bedrooms, each with access to additional attic storage; and a full bathroom with tub/shower combo. Bonus features include: views of Mt Rose; new roof installed in 2012; newer furnace; a huge backyard that’s ready for your landscaping designs; and easy access to shopping, dining and freeways.
Zillow last checked: 8 hours ago
Listing updated: May 14, 2025 at 04:35am
Listed by:
Stacey Berger S.57732 775-250-6536,
RE/MAX Gold,
Carrie Kester S.51739 775-843-8246,
RE/MAX Gold
Bought with:
Jim Tench, S.170583
Ferrari-Lund Real Estate Reno
Source: NNRMLS,MLS#: 240014672
Facts & features
Interior
Bedrooms & bathrooms
- Bedrooms: 4
- Bathrooms: 2
- Full bathrooms: 2
Heating
- Forced Air, Natural Gas
Appliances
- Included: Dishwasher, Electric Oven, Electric Range
- Laundry: In Garage
Features
- Flooring: Carpet
- Windows: Double Pane Windows, Metal Frames
- Has fireplace: No
Interior area
- Total structure area: 1,460
- Total interior livable area: 1,460 sqft
Property
Parking
- Total spaces: 2
- Parking features: Attached, Garage Door Opener
- Attached garage spaces: 2
Features
- Stories: 2
- Exterior features: None
- Fencing: Back Yard
- Has view: Yes
- View description: Mountain(s)
Lot
- Size: 6,098 sqft
- Features: Landscaped, Level
Details
- Parcel number: 00830413
- Zoning: Sf8
Construction
Type & style
- Home type: SingleFamily
- Property subtype: Single Family Residence
Materials
- Foundation: Crawl Space
- Roof: Composition,Pitched,Shingle
Condition
- Year built: 1963
Utilities & green energy
- Sewer: Public Sewer
- Water: Public
- Utilities for property: Electricity Available, Natural Gas Available, Sewer Available, Water Available
Community & neighborhood
Security
- Security features: Smoke Detector(s)
Location
- Region: Reno
- Subdivision: Silverada 5
Other
Other facts
- Listing terms: 1031 Exchange,Cash,Conventional
Price history
| Date | Event | Price |
|---|---|---|
| 6/2/2025 | Listing removed | $2,550$2/sqft |
Source: Zillow Rentals Report a problem | ||
| 5/25/2025 | Listed for rent | $2,550$2/sqft |
Source: Zillow Rentals Report a problem | ||
| 12/20/2024 | Sold | $325,000+8.4%$223/sqft |
Source: | ||
| 11/26/2024 | Pending sale | $299,900$205/sqft |
Source: | ||
| 11/21/2024 | Listed for sale | $299,900$205/sqft |
Source: | ||
Public tax history
| Year | Property taxes | Tax assessment |
|---|---|---|
| 2025 | $748 +2.9% | $45,920 +1.1% |
| 2024 | $727 +3% | $45,419 +3.3% |
| 2023 | $706 +2.9% | $43,981 +20.4% |
Find assessor info on the county website
Neighborhood: Oddie
Nearby schools
GreatSchools rating
- 1/10Bernice Mathews Elementary SchoolGrades: PK-5Distance: 0.3 mi
- 5/10Fred W Traner Middle SchoolGrades: 6-8Distance: 0.4 mi
- 2/10Procter R Hug High SchoolGrades: 9-12Distance: 1.6 mi
Schools provided by the listing agent
- Elementary: Mathews
- Middle: Traner
- High: Hug
Source: NNRMLS. This data may not be complete. We recommend contacting the local school district to confirm school assignments for this home.
Get a cash offer in 3 minutes
Find out how much your home could sell for in as little as 3 minutes with a no-obligation cash offer.
Estimated market value
$327,500

