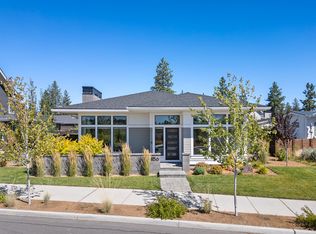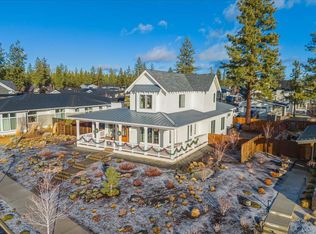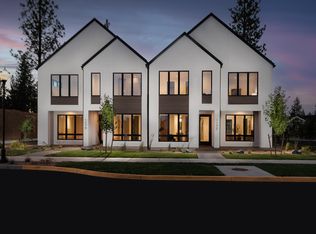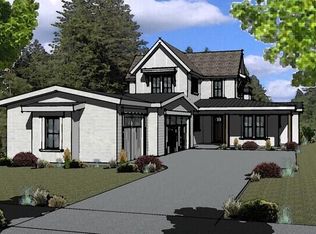Closed
$1,750,000
1160 NW Skyline Ranch Rd, Bend, OR 97703
5beds
3baths
2,721sqft
Single Family Residence
Built in 2020
7,840.8 Square Feet Lot
$1,671,800 Zestimate®
$643/sqft
$4,543 Estimated rent
Home value
$1,671,800
$1.52M - $1.84M
$4,543/mo
Zestimate® history
Loading...
Owner options
Explore your selling options
What's special
Modern design and meticulous craftsmanship combine to create your dream home in highly sought after Discovery West. Once inside, you'll notice the stunning natural light and white oak hardwood floors that create a captivating ambiance throughout. The main floor features an ideal open floor plan, including the kitchen, dining, and great room all under soaring ceilings. The primary suite, designated office, guest suite and full bath round out the main floor. The kitchen boasts high end appliances, quartz countertops, and a huge island with plenty of room for entertaining. Enjoy perfectly cohesive indoor and outdoor living areas, ideal for year-round use. The mudroom with ample storage leads into the oversize 3-car garage. Upstairs, you'll find 3 additional bedrooms and a bright and beautiful bathroom. You can't beat this location, with access to some of Central Oregon's best trails, restaurants, and the soon to be completed Discovery Corner just a block away.
Zillow last checked: 8 hours ago
Listing updated: February 10, 2026 at 03:18am
Listed by:
Harcourts The Garner Group Real Estate 541-383-4360
Bought with:
RE/MAX Key Properties
Source: Oregon Datashare,MLS#: 220186185
Facts & features
Interior
Bedrooms & bathrooms
- Bedrooms: 5
- Bathrooms: 3
Heating
- Forced Air, Natural Gas
Cooling
- Central Air
Appliances
- Included: Dishwasher, Disposal, Microwave, Range, Range Hood, Refrigerator, Water Heater
Features
- Built-in Features, Double Vanity, Enclosed Toilet(s), Kitchen Island, Linen Closet, Open Floorplan, Pantry, Primary Downstairs, Shower/Tub Combo, Solid Surface Counters, Tile Shower, Vaulted Ceiling(s), Walk-In Closet(s)
- Flooring: Carpet, Hardwood, Tile
- Windows: Vinyl Frames
- Basement: None
- Has fireplace: Yes
- Fireplace features: Gas, Great Room
- Common walls with other units/homes: No Common Walls
Interior area
- Total structure area: 2,721
- Total interior livable area: 2,721 sqft
Property
Parking
- Total spaces: 3
- Parking features: Alley Access, Attached, Concrete, Driveway, Garage Door Opener
- Attached garage spaces: 3
- Has uncovered spaces: Yes
Features
- Levels: Two
- Stories: 2
- Patio & porch: Patio
- Fencing: Fenced
- Has view: Yes
- View description: Neighborhood, Panoramic, Park/Greenbelt, Territorial
Lot
- Size: 7,840 sqft
- Features: Drip System, Landscaped, Level, Sprinkler Timer(s), Sprinklers In Front, Sprinklers In Rear
Details
- Parcel number: 281618
- Zoning description: RL
- Special conditions: Standard
Construction
Type & style
- Home type: SingleFamily
- Architectural style: Traditional
- Property subtype: Single Family Residence
Materials
- Frame
- Foundation: Stemwall
- Roof: Composition
Condition
- New construction: No
- Year built: 2020
Utilities & green energy
- Sewer: Public Sewer
- Water: Public
Community & neighborhood
Security
- Security features: Carbon Monoxide Detector(s), Smoke Detector(s)
Community
- Community features: Access to Public Lands, Short Term Rentals Not Allowed, Trail(s)
Location
- Region: Bend
- Subdivision: Discovery West Phase 1
HOA & financial
HOA
- Has HOA: Yes
- HOA fee: $310 annually
- Amenities included: Snow Removal
Other
Other facts
- Listing terms: Cash,Conventional
- Road surface type: Paved
Price history
| Date | Event | Price |
|---|---|---|
| 10/2/2024 | Sold | $1,750,000-4.3%$643/sqft |
Source: | ||
| 8/22/2024 | Pending sale | $1,829,000$672/sqft |
Source: | ||
| 8/7/2024 | Price change | $1,829,000-2.7%$672/sqft |
Source: | ||
| 7/11/2024 | Listed for sale | $1,879,000$691/sqft |
Source: | ||
Public tax history
Tax history is unavailable.
Neighborhood: Summit West
Nearby schools
GreatSchools rating
- 8/10William E Miller ElementaryGrades: K-5Distance: 0.4 mi
- 6/10Pacific Crest Middle SchoolGrades: 6-8Distance: 0.3 mi
- 10/10Summit High SchoolGrades: 9-12Distance: 0.3 mi
Schools provided by the listing agent
- Elementary: William E Miller Elem
- Middle: Pacific Crest Middle
- High: Summit High
Source: Oregon Datashare. This data may not be complete. We recommend contacting the local school district to confirm school assignments for this home.
Get pre-qualified for a loan
At Zillow Home Loans, we can pre-qualify you in as little as 5 minutes with no impact to your credit score.An equal housing lender. NMLS #10287.
Sell with ease on Zillow
Get a Zillow Showcase℠ listing at no additional cost and you could sell for —faster.
$1,671,800
2% more+$33,436
With Zillow Showcase(estimated)$1,705,236



