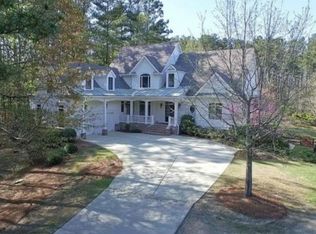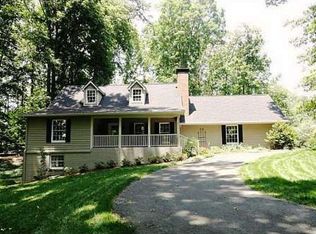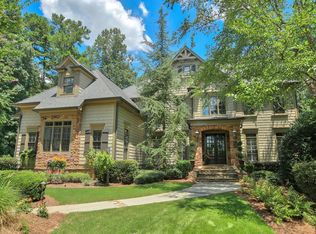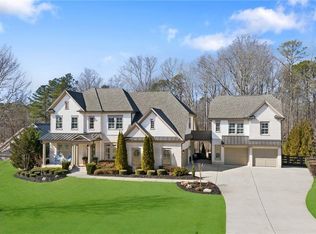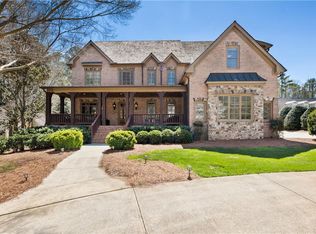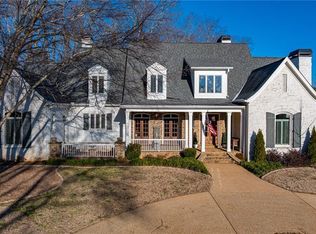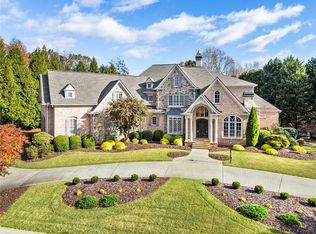This cherished property has been the backdrop for a lifetime of memories-from first steps to graduation-and now it's ready to welcome new owners to write their own story. This is where time slows down and life flourishes. Set on nearly five peaceful acres, this thoughtfully designed estate offers a harmonious balance of nature, space, and sophisticated living. Whether you're tending to the garden, enjoying a quiet morning walk through the pastures, or simply unwinding on the expansive back deck, every moment here feels a world away. From the moment the front door opens, the excitement begins! All 6,800 sq.ft. was freshly painted, from the ceiling to trim. The soft, neutral palette guides the eye seamlessly through the main level and out toward the stunning outdoor views. The main-level primary suite is a retreat of its own, filled with natural light and featuring direct access to the deck, a spa-inspired bathroom with dual vanities, and separate walk-in closets. Upstairs, discover a versatile layout including a teen suite and two additional bedrooms-each with private bathrooms and walk-in closets. Above the garage, a beautifully finished suite with a renovated bath offers flexible space ideal for guests, remote work, or creative pursuits. The terrace level is a haven for relaxation and recreation, featuring a home theater, private guest suite, family locker room, wet bar, billiard room, and flexible areas perfect for a gym, wellness center, or studio. There's also ample storage to keep life organized. At the heart of the home, the kitchen invites connection and creativity with its expansive island, oversized windows, walk-in pantry, and prep station. The footprint of this kitchen leaves room for a multitude of design options and it flows effortlessly into the keeping room, where cathedral ceilings, a stacked stone fireplace, and floor-to-ceiling windows frame breathtaking views of the property. Outdoor living shines here with a resort-style pool, hot tub, and a pool house designed for entertaining. Sports lovers will appreciate the custom Sport Court, while garden enthusiasts will delight in raised beds and a vibrant orchard of peach, apple, and plum trees. Equestrian facilities are exceptional, with four fully fenced-in paddocks, a three-bay structure, and two barns-one with five stalls, a hay room, tack room, grooming space, and a quarantine stall. Additional features include an enclosed chicken coop and two duck ponds, adding to the farm's character and charm. Enjoy the best of both worlds with top-rated schools, local shopping, dining, and entertainment just minutes away. With convenient access to Alpharetta, Avalon, Atlanta, and the North Georgia mountains, this property is ideally situated for both retreat and connection. 1160 Nix Road isn't just a home-it's a lifestyle rooted in peace, purpose, and possibility. Schedule your private tour today and experience the tranquil rhythm of life in Milton.
Active
$1,950,000
1160 Nix Rd, Milton, GA 30004
6beds
6,811sqft
Est.:
Single Family Residence
Built in 2001
4.27 Acres Lot
$1,878,100 Zestimate®
$286/sqft
$-- HOA
What's special
- 9 days |
- 1,038 |
- 41 |
Zillow last checked: 8 hours ago
Listing updated: February 03, 2026 at 11:53am
Listed by:
Elizabeth Perez 470-217-8090,
Harry Norman, REALTORS
Source: GAMLS,MLS#: 10684349
Tour with a local agent
Facts & features
Interior
Bedrooms & bathrooms
- Bedrooms: 6
- Bathrooms: 7
- Full bathrooms: 6
- 1/2 bathrooms: 1
- Main level bathrooms: 1
- Main level bedrooms: 1
Rooms
- Room types: Bonus Room, Den, Exercise Room, Family Room, Game Room, Keeping Room, Library, Loft
Dining room
- Features: Seats 12+, Separate Room
Kitchen
- Features: Breakfast Area, Breakfast Bar, Kitchen Island, Solid Surface Counters, Walk-in Pantry
Heating
- Central, Forced Air, Heat Pump
Cooling
- Central Air, Electric
Appliances
- Included: Dishwasher, Disposal, Double Oven, Microwave, Oven, Refrigerator
- Laundry: Mud Room
Features
- Beamed Ceilings, Bookcases, Double Vanity, In-Law Floorplan, Master On Main Level, Separate Shower, Soaking Tub, Tray Ceiling(s), Entrance Foyer
- Flooring: Carpet, Hardwood, Vinyl
- Windows: Double Pane Windows
- Basement: Bath Finished,Concrete,Daylight,Exterior Entry,Finished,Full
- Number of fireplaces: 2
- Fireplace features: Family Room, Gas Starter, Master Bedroom
- Common walls with other units/homes: No Common Walls
Interior area
- Total structure area: 6,811
- Total interior livable area: 6,811 sqft
- Finished area above ground: 6,811
- Finished area below ground: 0
Property
Parking
- Parking features: Garage, Garage Door Opener, Kitchen Level, Side/Rear Entrance
- Has garage: Yes
Features
- Levels: Two
- Stories: 2
- Patio & porch: Deck, Patio, Porch
- Exterior features: Garden
- Has private pool: Yes
- Pool features: Pool/Spa Combo, In Ground
- Fencing: Back Yard,Fenced,Wood
- Body of water: None
Lot
- Size: 4.27 Acres
- Features: Level, Pasture
- Residential vegetation: Partially Wooded, Wooded
Details
- Additional structures: Barn(s), Outbuilding, Pool House, Shed(s), Stable(s), Workshop
- Parcel number: 22 423004530265
Construction
Type & style
- Home type: SingleFamily
- Architectural style: Brick 3 Side,Country/Rustic,Traditional
- Property subtype: Single Family Residence
Materials
- Other
- Roof: Composition
Condition
- Resale
- New construction: No
- Year built: 2001
Utilities & green energy
- Sewer: Septic Tank
- Water: Well
- Utilities for property: Cable Available, Electricity Available, High Speed Internet, Natural Gas Available, Phone Available, Water Available
Community & HOA
Community
- Features: Walk To Schools, Near Shopping
- Security: Smoke Detector(s)
- Subdivision: None
HOA
- Has HOA: No
- Services included: None
Location
- Region: Milton
Financial & listing details
- Price per square foot: $286/sqft
- Tax assessed value: $1,759,000
- Annual tax amount: $10,035
- Date on market: 2/2/2026
- Cumulative days on market: 9 days
- Listing agreement: Exclusive Right To Sell
- Listing terms: Cash,Conventional
- Electric utility on property: Yes
Estimated market value
$1,878,100
$1.78M - $1.97M
$6,051/mo
Price history
Price history
| Date | Event | Price |
|---|---|---|
| 2/3/2026 | Listed for sale | $1,950,000$286/sqft |
Source: | ||
| 2/1/2026 | Listing removed | $1,950,000$286/sqft |
Source: | ||
| 12/25/2025 | Price change | $1,950,000-14.3%$286/sqft |
Source: | ||
| 12/8/2025 | Listed for sale | $2,275,000$334/sqft |
Source: | ||
| 11/29/2025 | Pending sale | $2,275,000$334/sqft |
Source: | ||
Public tax history
Public tax history
| Year | Property taxes | Tax assessment |
|---|---|---|
| 2024 | $10,035 +8.2% | $703,600 +20.6% |
| 2023 | $9,276 -2.4% | $583,360 |
| 2022 | $9,501 +0% | $583,360 +15.6% |
Find assessor info on the county website
BuyAbility℠ payment
Est. payment
$11,581/mo
Principal & interest
$9500
Property taxes
$1398
Home insurance
$683
Climate risks
Neighborhood: 30004
Nearby schools
GreatSchools rating
- 8/10Birmingham Falls Elementary SchoolGrades: PK-5Distance: 1.3 mi
- 8/10Northwestern Middle SchoolGrades: 6-8Distance: 4.5 mi
- 9/10Cambridge High SchoolGrades: 9-12Distance: 4.2 mi
Schools provided by the listing agent
- Elementary: Birmingham Falls
- Middle: Northwestern
- High: Cambridge
Source: GAMLS. This data may not be complete. We recommend contacting the local school district to confirm school assignments for this home.
- Loading
- Loading
