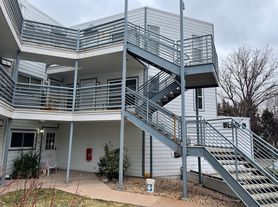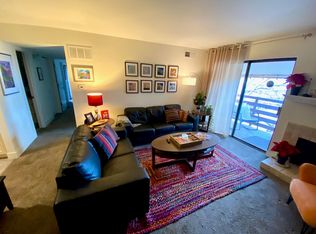Welcome home to this bright and spacious 2-bedroom, 2-bath condo located in the desirable Monaco Place community. With vaulted ceilings, an open-concept layout, and abundant natural light, this home offers both comfort and functionality in the heart of Denver.
Key Features:
- Open Living Space: Expansive living room with soaring ceilings, large windows, and a seamless flow into the kitchen and dining area.
- Functional Kitchen: Ample cabinet space, breakfast bar seating, and all appliances included.
- In-Unit Laundry: Convenient washer and dryer located upstairs for easy access.
- Private Balcony: Enjoy your morning coffee or relax in the evening on the covered balcony surrounded by mature trees.
- Bedrooms & Bathrooms: Two generously sized bedrooms with plenty of closet space, plus two full bathrooms with updated fixtures.
- Lofted Layout: The open staircase and upper-level hallway overlook the main living area, adding to the spacious, airy feel.
- Detached Garage: Private 1-car garage plus 2 additional off-street parking for residents and guests.
Community Amenities:
Residents enjoy access to the Monaco Place clubhouse, swimming pool, and beautifully maintained grounds.
Prime Location:
Centrally located just minutes from Cherry Creek, Lowry, and the Denver Tech Center. Easy access to I-25 and major transit routes makes commuting around the city a breeze. Nearby shopping, dining, and parks offer everything you need just outside your door.
12-month lease minimum
Base Rent: $1,600 per month
Sewer, Water, Trash: $100 (Flat Rate) per month
Parking: $50 (1 garage space and 2 additional parking passes for property lot)
Gas/Electric: Tenant will set up and pay
Internet: Tenant will set up and pay
Apartment for rent
Accepts Zillow applications
$1,600/mo
1160 S Monaco Pkwy APT 3, Denver, CO 80224
2beds
1,264sqft
Price may not include required fees and charges.
Apartment
Available now
Dogs OK
Central air
In unit laundry
Detached parking
Forced air
What's special
Mature treesPrivate balconyDetached garageVaulted ceilingsLofted layoutIn-unit laundryAbundant natural light
- 16 hours
- on Zillow |
- -- |
- -- |
Travel times
Facts & features
Interior
Bedrooms & bathrooms
- Bedrooms: 2
- Bathrooms: 2
- Full bathrooms: 2
Heating
- Forced Air
Cooling
- Central Air
Appliances
- Included: Dishwasher, Dryer, Freezer, Microwave, Oven, Refrigerator, Washer
- Laundry: In Unit
Features
- Flooring: Carpet, Tile
Interior area
- Total interior livable area: 1,264 sqft
Property
Parking
- Parking features: Detached, Off Street
- Details: Contact manager
Features
- Exterior features: Heating system: Forced Air, Utilities fee required
Details
- Parcel number: 0620126023023
Construction
Type & style
- Home type: Apartment
- Property subtype: Apartment
Building
Management
- Pets allowed: Yes
Community & HOA
Community
- Features: Pool
HOA
- Amenities included: Pool
Location
- Region: Denver
Financial & listing details
- Lease term: 1 Year
Price history
| Date | Event | Price |
|---|---|---|
| 10/3/2025 | Listed for rent | $1,600-11.1%$1/sqft |
Source: Zillow Rentals | ||
| 9/27/2025 | Listing removed | $1,800$1/sqft |
Source: Zillow Rentals | ||
| 9/15/2025 | Price change | $1,800-4%$1/sqft |
Source: Zillow Rentals | ||
| 9/10/2025 | Price change | $1,875-1.3%$1/sqft |
Source: Zillow Rentals | ||
| 8/22/2025 | Price change | $1,900-5%$2/sqft |
Source: Zillow Rentals | ||

