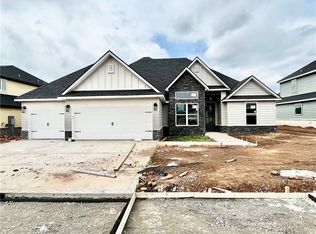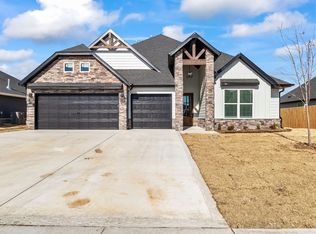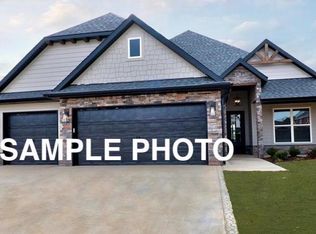Up to $10,000 in towards closing costs or buy down interest rate with preferred lender! Welcome to Maple Estates! This amazing community is within walking distance to Bentonville West High School & Gamble Elementary; also boasts a clubhouse with pool. The Bella Plan has four bedrooms, three full bathrooms, an upstairs bonus room and unheated storage off the large covered back porch. Granite countertops, designer lighting, soft close cabinets, wood floors, stained beams and shiplap accents make this one a must see! Fence, Blinds and Gutters included! Open Houses every Sunday 1-4! 10K with preferred lender to buy down interest rate or towards closing costs.
This property is off market, which means it's not currently listed for sale or rent on Zillow. This may be different from what's available on other websites or public sources.




