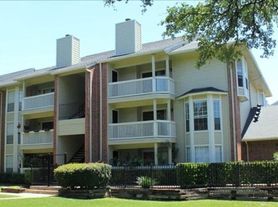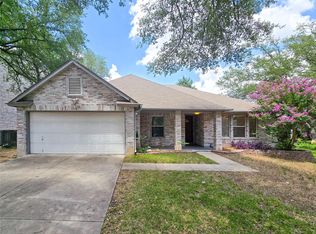FEATURES
One Car Garages
Mature Trees
Private Fenced Yards
Monthly Landscaping
Central Air
Spacious Floor Plans
Closet Space
Modern Updates
Hard Flooring *select units
Full Size W/D connections
Pet Friendly
Professionally Managed
LOCATION
Garden Home style community located in the Northwest Hills area of North Austin near Highway 183 and Jollyville Rd, providing excellent access to all parts of Austin. Minutes from The Arboretum, Lakeline Mall, and The Domain, you can easily access shopping, dining, and entertainment via Highway 183, MoPac, Capital of Texas Highway, I45, and 620.
EDUCATION
Resident's children are zoned for Johnson Elementary, Canyon Vista Middle School and desirable Westwood High School. All within the acclaimed Round Rock Independent School District (RRISD)
LIFESTYLE
Easy access to a variety of outdoor activities
Bull Creek Greenbelt
Lake Travis
Emma Long Metropolitan Park
Spicewood Springs Municipal Pool
T&C Youth Sports Facilities
St. Edward's Park
*Leasing office to verify all color schemes and finishes of individual units.
*$200 Lease Admin Fee (per grouped application) due at move in
Apartment for rent
Special offer
$1,925/mo
11600 Argonne Forest Trl #11606A, Austin, TX 78759
3beds
1,147sqft
Price may not include required fees and charges.
Apartment
Available now
Cats, dogs OK
-- A/C
Hookups laundry
Attached garage parking
-- Heating
What's special
Modern updatesOne car garagesCentral airPrivate fenced yardsSpacious floor plansMature treesCloset space
- 90 days |
- -- |
- -- |
Travel times
Looking to buy when your lease ends?
With a 6% savings match, a first-time homebuyer savings account is designed to help you reach your down payment goals faster.
Offer exclusive to Foyer+; Terms apply. Details on landing page.
Facts & features
Interior
Bedrooms & bathrooms
- Bedrooms: 3
- Bathrooms: 2
- Full bathrooms: 2
Appliances
- Included: Dishwasher, Microwave, Range Oven, Refrigerator, WD Hookup
- Laundry: Hookups
Features
- Range/Oven, WD Hookup
Interior area
- Total interior livable area: 1,147 sqft
Property
Parking
- Parking features: Attached, Garage
- Has attached garage: Yes
- Details: Contact manager
Features
- Stories: 1
- Exterior features: Lawn, Range/Oven
Construction
Type & style
- Home type: Apartment
- Property subtype: Apartment
Condition
- Year built: 1985
Building
Details
- Building name: Ranchstone Garden Homes
Management
- Pets allowed: Yes
Community & HOA
Location
- Region: Austin
Financial & listing details
- Lease term: Contact For Details
Price history
| Date | Event | Price |
|---|---|---|
| 7/22/2025 | Price change | $1,925+4.1%$2/sqft |
Source: Zillow Rentals | ||
| 7/21/2025 | Listed for rent | $1,850$2/sqft |
Source: Zillow Rentals | ||
Neighborhood: 78759
There are 9 available units in this apartment building
- Special offer! 1 month FREE! We will give you a months free rent when you move in within 2 weeks of your application date.

