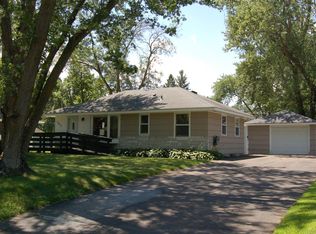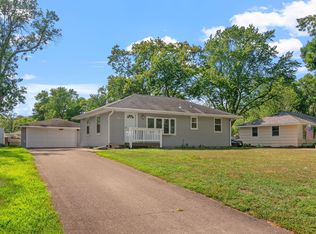Closed
$310,000
11600 Norway St NW, Coon Rapids, MN 55448
3beds
1,423sqft
Single Family Residence
Built in 1957
9,147.6 Square Feet Lot
$311,400 Zestimate®
$218/sqft
$2,180 Estimated rent
Home value
$311,400
$286,000 - $339,000
$2,180/mo
Zestimate® history
Loading...
Owner options
Explore your selling options
What's special
Nestled in a serene neighborhood of Coon Rapids, this delightful 3-bedroom, 1.75-bath rambler offers a perfect blend of comfort and convenience. The basement is fully finished, perfect for a family room or game room with 2 additional bonus rooms. The large backyard is fully fenced ready for outdoor activities and relaxation. This home is ready to welcome you.
Zillow last checked: 8 hours ago
Listing updated: May 28, 2025 at 11:36am
Listed by:
Xiong Thao 763-222-5331,
Fish MLS Realty
Bought with:
Jason Lewis
Keller Williams Classic Realty
Source: NorthstarMLS as distributed by MLS GRID,MLS#: 6704123
Facts & features
Interior
Bedrooms & bathrooms
- Bedrooms: 3
- Bathrooms: 2
- Full bathrooms: 1
- 3/4 bathrooms: 1
Bedroom 1
- Level: Main
- Area: 108 Square Feet
- Dimensions: 12x9
Bedroom 2
- Level: Main
- Area: 99 Square Feet
- Dimensions: 11x9
Bedroom 3
- Level: Main
- Area: 72 Square Feet
- Dimensions: 9x8
Bathroom
- Level: Main
Bathroom
- Level: Lower
Bonus room
- Level: Lower
- Area: 108 Square Feet
- Dimensions: 12x9
Family room
- Level: Lower
- Area: 180 Square Feet
- Dimensions: 18x10
Flex room
- Level: Lower
- Area: 72 Square Feet
- Dimensions: 9x8
Kitchen
- Level: Main
- Area: 120 Square Feet
- Dimensions: 12x10
Living room
- Level: Main
- Area: 216 Square Feet
- Dimensions: 18x12
Heating
- Forced Air
Cooling
- Central Air
Appliances
- Included: Dishwasher, Dryer, Exhaust Fan, Gas Water Heater, Microwave, Range, Refrigerator, Washer
Features
- Basement: Finished
- Has fireplace: No
Interior area
- Total structure area: 1,423
- Total interior livable area: 1,423 sqft
- Finished area above ground: 843
- Finished area below ground: 580
Property
Parking
- Total spaces: 2
- Parking features: Detached, Concrete
- Garage spaces: 2
Accessibility
- Accessibility features: None
Features
- Levels: One
- Stories: 1
- Fencing: Chain Link
Lot
- Size: 9,147 sqft
- Dimensions: 75 x 135 x 62 x 135
Details
- Foundation area: 843
- Parcel number: 133124220021
- Zoning description: Residential-Single Family
Construction
Type & style
- Home type: SingleFamily
- Property subtype: Single Family Residence
Materials
- Metal Siding
Condition
- Age of Property: 68
- New construction: No
- Year built: 1957
Utilities & green energy
- Electric: Circuit Breakers
- Gas: Natural Gas
- Sewer: City Sewer/Connected
- Water: City Water/Connected
Community & neighborhood
Location
- Region: Coon Rapids
- Subdivision: Northdale 3rd Add
HOA & financial
HOA
- Has HOA: No
Price history
| Date | Event | Price |
|---|---|---|
| 7/1/2025 | Listing removed | $3,400$2/sqft |
Source: Zillow Rentals | ||
| 6/2/2025 | Listed for rent | $3,400$2/sqft |
Source: Zillow Rentals | ||
| 5/23/2025 | Sold | $310,000+3.4%$218/sqft |
Source: | ||
| 4/22/2025 | Pending sale | $299,900$211/sqft |
Source: | ||
| 4/17/2025 | Listed for sale | $299,900+9.1%$211/sqft |
Source: | ||
Public tax history
| Year | Property taxes | Tax assessment |
|---|---|---|
| 2024 | $2,521 +9.6% | $252,000 +2.1% |
| 2023 | $2,300 +3.6% | $246,800 +8.5% |
| 2022 | $2,219 +5.9% | $227,412 +16.9% |
Find assessor info on the county website
Neighborhood: 55448
Nearby schools
GreatSchools rating
- 6/10Sand Creek Elementary SchoolGrades: K-5Distance: 0.7 mi
- 7/10Northdale Middle SchoolGrades: 6-8Distance: 0.7 mi
- 7/10Blaine Senior High SchoolGrades: 9-12Distance: 1.6 mi
Get a cash offer in 3 minutes
Find out how much your home could sell for in as little as 3 minutes with a no-obligation cash offer.
Estimated market value
$311,400
Get a cash offer in 3 minutes
Find out how much your home could sell for in as little as 3 minutes with a no-obligation cash offer.
Estimated market value
$311,400

