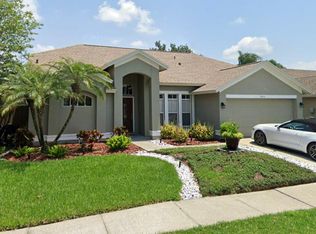Spectacular pool home 4 bed/3.5 bath in The Palms at Citrus Park! This previous model home contains designer touches such as gorgeous chandeliers and lighting fixtures throughout, beautiful wood flooring, and wall accents. The gourmet kitchen is the heart of the home, with dark granite counters, white shaker cabinets, gas range, and wall mount oven. The island facing the living room is perfect for a breakfast bar and to keep conversation going. This open floor plan expands out into the living room, with cathedral ceilings, chandelier, and plenty of windows for lots of natural sunlight. The master bedroom is conveniently located downstairs with large walk-in closet and en-suite with dual vanity, garden soaking tub, and walk in glass shower. Upstairs is a bright loft area open to the downstairs as well as three additional bedrooms and 2 full bathrooms. Enjoy the Florida weather lounging in the sparkling pool in the screened in patio. The Palms at Citrus Park is a premier gated community, featuring a tot lot and community gazebo, located near top-rated schools and is just one mile from the Tampa Bay Trail, shopping, restaurants, Veterans Expressway! In addition to the advertised base rent, all residents are enrolled in the Resident Benefits Package (RBP) for $50.00/month which includes HVAC air filter delivery, credit building to help boost your credit score with timely rent payments, utility concierge service making utility connection a breeze during your move-in, and much more! More details upon application. Pets welcome, at owners discretion, no aggressive breeds. Occupied and Available 08/15/2025!
Carpet
Ceramic Tile
Gas Range
Gated
Granite Counter
Home Warranty
Lawn Maintenance Included In Rent
Pet Restrictions
Pool
Pool Care Included In Rent
Screened Patio
Vaulted Ceilings
Wood Flooring
House for rent
$3,650/mo
11601 Maple Palm Way, Tampa, FL 33626
4beds
2,635sqft
Price may not include required fees and charges.
Single family residence
Available Fri Aug 15 2025
Cats, dogs OK
Central air, ceiling fan
Hookups laundry
Garage parking
-- Heating
What's special
Bright loft areaDark granite countersGas rangeSparkling poolOpen floor planLots of natural sunlightGourmet kitchen
- 12 days
- on Zillow |
- -- |
- -- |
Travel times
Looking to buy when your lease ends?
Consider a first-time homebuyer savings account designed to grow your down payment with up to a 6% match & 4.15% APY.
Facts & features
Interior
Bedrooms & bathrooms
- Bedrooms: 4
- Bathrooms: 4
- Full bathrooms: 3
- 1/2 bathrooms: 1
Cooling
- Central Air, Ceiling Fan
Appliances
- Included: Dishwasher, Microwave, WD Hookup
- Laundry: Hookups
Features
- Ceiling Fan(s), WD Hookup, Walk In Closet
Interior area
- Total interior livable area: 2,635 sqft
Property
Parking
- Parking features: Garage
- Has garage: Yes
- Details: Contact manager
Features
- Exterior features: Pool Care included in rent, Stainless steel appliances, Walk In Closet
Details
- Parcel number: 1728159YX000000000440U
Construction
Type & style
- Home type: SingleFamily
- Property subtype: Single Family Residence
Condition
- Year built: 2015
Utilities & green energy
- Utilities for property: Cable Available
Community & HOA
Location
- Region: Tampa
Financial & listing details
- Lease term: Contact For Details
Price history
| Date | Event | Price |
|---|---|---|
| 7/24/2025 | Listed for rent | $3,650+10.6%$1/sqft |
Source: Zillow Rentals | ||
| 5/4/2022 | Listing removed | -- |
Source: Zillow Rental Network_1 | ||
| 5/2/2022 | Listed for rent | $3,300$1/sqft |
Source: Zillow Rental Network_1 | ||
| 10/6/2017 | Sold | $470,000-5.6%$178/sqft |
Source: Public Record | ||
| 2/2/2017 | Listing removed | $497,999$189/sqft |
Source: Taylor Morrison | ||
![[object Object]](https://photos.zillowstatic.com/fp/0a136cd6c1e4a42cd33f8fd8a25b2f0b-p_i.jpg)
