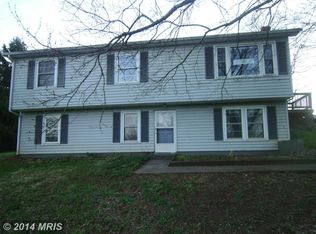Sold for $982,500
$982,500
11601 Montford Rd, Orange, VA 22960
4beds
3,832sqft
Farm
Built in 2002
32.63 Acres Lot
$-- Zestimate®
$256/sqft
$3,566 Estimated rent
Home value
Not available
Estimated sales range
Not available
$3,566/mo
Zestimate® history
Loading...
Owner options
Explore your selling options
What's special
Gorgeous COUNTRY ESTATE nestled amongst horse farm community. Graceful living among beautiful surroundings conveniently located within minutes from the historical Montpelier and centrally located between Orange, Culpeper, Charlottesville, and Fredericksburg. This property has a split zone (R-2 and A) as such the frontage can be subdivided into 1 acre (minimum) Lots over 1000ft of frontage. 32+ acres of fenced prime open pasture this property has potential multiple uses. Beautifully well maintained 4 bedroom 4.5 baths Colonial with 3,832 finished sqft. 2 car side load garage and 1 detached garage. Updates include New carpet, New kitchen counters, New fridge & fresh paint throughout. Spacious floor plan with separate formal dining & living room with 10+ft vaulted ceiling. Gourmet eat-in kitchen with quartz countertops, stainless steel appliances & separate keeping room. Main level has 2 bedrooms and 2.5 baths. Upper level features a spacious loft / recreation room, 2 bedrooms & 2 full baths. Lower level has 1,120 sqft unfinished ready for your finishing touches. Screened-in back porch with view of the lovely pool surrounded by a large fence and lush lawn ideal for entertaining. Huge paved driveway and parking areas. Views of Wooded area in the backyard. Year round stream runs through property. Escape the traffic and come live the peaceful country life! Survey in document section. ** Back on market buyers got cold feet**
Zillow last checked: 8 hours ago
Listing updated: May 02, 2023 at 04:16am
Listed by:
Sarah Reynolds 571-766-0907,
Keller Williams Chantilly Ventures, LLC
Bought with:
Randy Becker, SP98371268
KW United
Source: Bright MLS,MLS#: VAOR2003688
Facts & features
Interior
Bedrooms & bathrooms
- Bedrooms: 4
- Bathrooms: 5
- Full bathrooms: 4
- 1/2 bathrooms: 1
- Main level bathrooms: 3
- Main level bedrooms: 2
Basement
- Area: 1120
Heating
- Heat Pump, Electric
Cooling
- Central Air, Electric
Appliances
- Included: Microwave, Dishwasher, Dryer, Oven/Range - Electric, Washer, Refrigerator, Ice Maker, Electric Water Heater
Features
- Recessed Lighting, Crown Molding, 9'+ Ceilings, Vaulted Ceiling(s), 2 Story Ceilings
- Flooring: Hardwood, Carpet
- Doors: French Doors, Six Panel
- Windows: Palladian
- Basement: Full,Unfinished
- Number of fireplaces: 2
- Fireplace features: Wood Burning, Gas/Propane
Interior area
- Total structure area: 4,952
- Total interior livable area: 3,832 sqft
- Finished area above ground: 3,832
- Finished area below ground: 0
Property
Parking
- Total spaces: 3
- Parking features: Garage Faces Side, Attached, Detached, Driveway
- Attached garage spaces: 3
- Has uncovered spaces: Yes
Accessibility
- Accessibility features: None
Features
- Levels: Three
- Stories: 3
- Patio & porch: Porch, Screened, Patio
- Has private pool: Yes
- Pool features: In Ground, Private
- Fencing: Partial
- Has view: Yes
- View description: Trees/Woods
Lot
- Size: 32.63 Acres
- Features: Backs to Trees
Details
- Additional structures: Above Grade, Below Grade, Residence
- Parcel number: 0420000000022E
- Zoning: R2/ A
- Zoning description: This property has a SPLIT ZONING with the frontage zoned R2 and the remainder A (agriculture).
- Special conditions: Standard
- Horses can be raised: Yes
- Horse amenities: Horses Allowed
Construction
Type & style
- Home type: SingleFamily
- Architectural style: Colonial
- Property subtype: Farm
Materials
- Dryvit
- Foundation: Other
Condition
- New construction: No
- Year built: 2002
Utilities & green energy
- Sewer: Septic Exists
- Water: Well
Community & neighborhood
Location
- Region: Orange
- Subdivision: None Available
Other
Other facts
- Listing agreement: Exclusive Right To Sell
- Ownership: Fee Simple
Price history
| Date | Event | Price |
|---|---|---|
| 5/2/2023 | Sold | $982,500-0.3%$256/sqft |
Source: | ||
| 4/5/2023 | Contingent | $985,000$257/sqft |
Source: | ||
| 3/16/2023 | Price change | $985,000-0.5%$257/sqft |
Source: | ||
| 3/7/2023 | Listed for sale | $990,000$258/sqft |
Source: | ||
| 2/16/2023 | Contingent | $990,000$258/sqft |
Source: | ||
Public tax history
| Year | Property taxes | Tax assessment |
|---|---|---|
| 2024 | $5,432 | $698,200 |
| 2023 | $5,432 | $698,200 |
| 2022 | $5,432 +4.2% | $698,200 |
Find assessor info on the county website
Neighborhood: 22960
Nearby schools
GreatSchools rating
- 5/10Orange Elementary SchoolGrades: PK-5Distance: 2.7 mi
- 6/10Prospect Heights Middle SchoolGrades: 6-8Distance: 2.5 mi
- 4/10Orange Co. High SchoolGrades: 9-12Distance: 3.9 mi
Schools provided by the listing agent
- High: Orange Co.
- District: Orange County Public Schools
Source: Bright MLS. This data may not be complete. We recommend contacting the local school district to confirm school assignments for this home.
Get pre-qualified for a loan
At Zillow Home Loans, we can pre-qualify you in as little as 5 minutes with no impact to your credit score.An equal housing lender. NMLS #10287.
