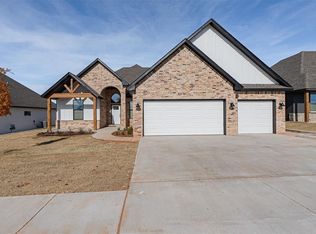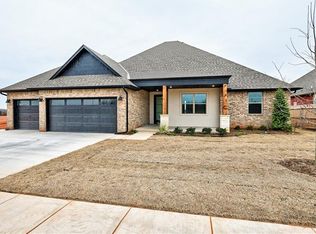Sold for $395,000 on 07/14/25
$395,000
11601 SW 58th St, Mustang, OK 73064
4beds
2,206sqft
Single Family Residence
Built in 2024
8,794.76 Square Feet Lot
$392,900 Zestimate®
$179/sqft
$2,286 Estimated rent
Home value
$392,900
$369,000 - $420,000
$2,286/mo
Zestimate® history
Loading...
Owner options
Explore your selling options
What's special
Amazing New Home, Custom built maple cabinets with 3cm quartz/granite throughout. 12-foot Ceilings in living room with custom beams, brick fireplace surround, Stainless steel whirlpool appliances, Study plus 3 bedrooms, 1/2 bath, surround sound system in living room. Bluetooth speakers in Master bath. Master Bedroom with vaulted ceilings, double vanities, framed mirror surround, Whirlpool tub & walk-in shower. Designer paints with satin finish. Custom lighting packages with ceiling fans in all bedrooms, Brick exterior with oversized patio, Sprinkler system, Security system, STORM SHELTER in garage floor, Blinds, and more. Right across the street is Wild Horse Park where residents can enjoy the natural beauty of a 153 - acre park featuring a fishing pond, walking and bike trails, a community garden, and sports complexes including softball and baseball fields and soccer fields. Mustang Town Center across the street has access to workout rooms, basketball courts, swimming pool, library and senior center, offering an active lifestyle for residents of all ages. Special financing available!
Zillow last checked: 8 hours ago
Listing updated: July 15, 2025 at 08:01pm
Listed by:
Steve Pankratz 405-414-3249,
Dominion Real Estate
Bought with:
Karen L Jackson, 127658
Marathon Realty Inc
Source: MLSOK/OKCMAR,MLS#: 1140310
Facts & features
Interior
Bedrooms & bathrooms
- Bedrooms: 4
- Bathrooms: 3
- Full bathrooms: 2
- 1/2 bathrooms: 1
Appliances
- Included: Dishwasher, Disposal, Microwave, Water Heater, Built-In Electric Oven, Built-In Gas Range
- Laundry: Laundry Room
Features
- Ceiling Fan(s), Paint Woodwork, Stained Wood
- Flooring: Carpet, Tile
- Windows: Low-Emissivity Windows
- Number of fireplaces: 1
- Fireplace features: Gas Log
Interior area
- Total structure area: 2,206
- Total interior livable area: 2,206 sqft
Property
Parking
- Total spaces: 3
- Parking features: Concrete
- Garage spaces: 3
Features
- Levels: One
- Stories: 1
- Patio & porch: Patio, Porch
- Has spa: Yes
- Spa features: Bath
Lot
- Size: 8,794 sqft
- Dimensions: 73.3 x 120
- Features: Interior Lot
Details
- Parcel number: 11601SW58th73064
- Special conditions: None
Construction
Type & style
- Home type: SingleFamily
- Architectural style: Traditional
- Property subtype: Single Family Residence
Materials
- Brick & Frame
- Foundation: Slab
- Roof: Composition
Condition
- Year built: 2024
Details
- Builder name: Griffin Homes, LLC
- Warranty included: Yes
Utilities & green energy
- Utilities for property: Cable Available, Public
Community & neighborhood
Location
- Region: Mustang
HOA & financial
HOA
- Has HOA: Yes
- HOA fee: $150 annually
- Services included: Maintenance
Price history
| Date | Event | Price |
|---|---|---|
| 7/14/2025 | Sold | $395,000-0.5%$179/sqft |
Source: | ||
| 6/21/2025 | Pending sale | $397,080$180/sqft |
Source: | ||
| 5/25/2025 | Listed for sale | $397,080$180/sqft |
Source: | ||
| 5/3/2025 | Pending sale | $397,080$180/sqft |
Source: | ||
| 11/4/2024 | Listed for sale | $397,080$180/sqft |
Source: | ||
Public tax history
Tax history is unavailable.
Neighborhood: 73064
Nearby schools
GreatSchools rating
- 5/10Mustang Centennial Elementary SchoolGrades: PK-4Distance: 1.6 mi
- 9/10Mustang Middle SchoolGrades: 7-8Distance: 1.8 mi
- 9/10Mustang High SchoolGrades: 9-12Distance: 1.7 mi
Schools provided by the listing agent
- Elementary: Mustang Centennial ES
- Middle: Mustang MS
- High: Mustang HS
Source: MLSOK/OKCMAR. This data may not be complete. We recommend contacting the local school district to confirm school assignments for this home.
Get a cash offer in 3 minutes
Find out how much your home could sell for in as little as 3 minutes with a no-obligation cash offer.
Estimated market value
$392,900
Get a cash offer in 3 minutes
Find out how much your home could sell for in as little as 3 minutes with a no-obligation cash offer.
Estimated market value
$392,900

