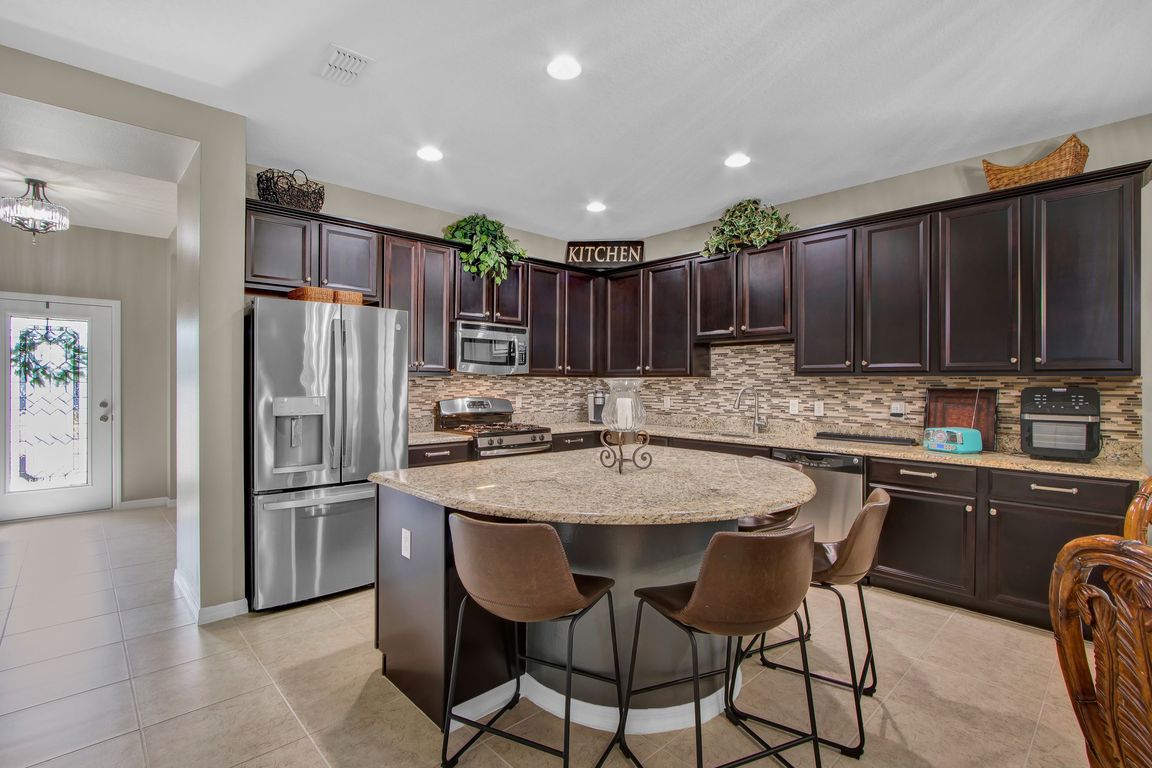
For salePrice cut: $200 (10/3)
$577,400
4beds
2,399sqft
11601 Thacker Dr, Clermont, FL 34711
4beds
2,399sqft
Single family residence
Built in 2012
0.32 Acres
3 Attached garage spaces
$241 price/sqft
$89 monthly HOA fee
What's special
Generous islandLarge pantryGranite countertopsExtended screened-in covered lanaiLuxurious master suiteSpa-inspired ensuiteOpen-concept layout
“Paradise Found in Hammock Pointe — Impeccably Maintained, Move-In Ready Gem!” Welcome to 11601 Thacker Dr, a meticulously maintained, one-owner, pet-free, and smoke-free 4-bedroom, 2-bathroom home nestled in the coveted Hammock Pointe community—now gracing the market for the very first time Set on an oversized 0.32-acre corner lot, this ...
- 129 days |
- 310 |
- 7 |
Source: Stellar MLS,MLS#: G5097569 Originating MLS: Lake and Sumter
Originating MLS: Lake and Sumter
Travel times
Kitchen
Living Room
Primary Bedroom
Zillow last checked: 7 hours ago
Listing updated: 16 hours ago
Listing Provided by:
Joe Cooper 352-874-5764,
COOPER HOMEFRONT REALTY 352-874-5764
Source: Stellar MLS,MLS#: G5097569 Originating MLS: Lake and Sumter
Originating MLS: Lake and Sumter

Facts & features
Interior
Bedrooms & bathrooms
- Bedrooms: 4
- Bathrooms: 2
- Full bathrooms: 2
Rooms
- Room types: Attic, Bonus Room, Breakfast Room Separate, Dining Room, Utility Room
Primary bedroom
- Features: Ceiling Fan(s), En Suite Bathroom, Walk-In Closet(s)
- Level: First
- Area: 240 Square Feet
- Dimensions: 16x15
Bedroom 2
- Features: Ceiling Fan(s), Walk-In Closet(s)
- Level: First
- Area: 132 Square Feet
- Dimensions: 12x11
Bedroom 3
- Features: Ceiling Fan(s), Built-in Closet
- Level: First
- Area: 132 Square Feet
- Dimensions: 12x11
Bedroom 4
- Features: Ceiling Fan(s), Built-in Closet
- Level: First
- Area: 132 Square Feet
- Dimensions: 12x11
Balcony porch lanai
- Level: First
- Area: 320 Square Feet
- Dimensions: 40x8
Bonus room
- Features: No Closet
- Level: First
- Area: 225 Square Feet
- Dimensions: 15x15
Dinette
- Level: First
- Area: 154 Square Feet
- Dimensions: 14x11
Dining room
- Features: Ceiling Fan(s)
- Level: First
- Area: 132 Square Feet
- Dimensions: 11x12
Great room
- Features: Ceiling Fan(s)
- Level: First
- Area: 320 Square Feet
- Dimensions: 16x20
Kitchen
- Features: Breakfast Bar, Kitchen Island, Pantry, Stone Counters
- Level: First
- Area: 165 Square Feet
- Dimensions: 15x11
Heating
- Central
Cooling
- Central Air
Appliances
- Included: Dishwasher, Disposal, Exhaust Fan, Microwave, Range, Refrigerator
- Laundry: Inside, Laundry Room
Features
- Ceiling Fan(s), Eating Space In Kitchen, High Ceilings, Kitchen/Family Room Combo, L Dining, Open Floorplan, Primary Bedroom Main Floor, Solid Surface Counters, Solid Wood Cabinets, Split Bedroom, Stone Counters, Thermostat, Walk-In Closet(s)
- Flooring: Ceramic Tile, Laminate, Tile, Hardwood
- Doors: Sliding Doors
- Windows: Blinds, Shutters, Window Treatments
- Has fireplace: No
Interior area
- Total structure area: 3,419
- Total interior livable area: 2,399 sqft
Video & virtual tour
Property
Parking
- Total spaces: 3
- Parking features: Driveway, Garage Door Opener, Ground Level
- Attached garage spaces: 3
- Has uncovered spaces: Yes
Features
- Levels: One
- Stories: 1
- Patio & porch: Covered, Enclosed, Rear Porch, Screened
- Exterior features: Irrigation System, Lighting, Private Mailbox, Rain Gutters
Lot
- Size: 0.32 Acres
- Dimensions: 88 x 21 x 140 x 102 x 119
- Features: Corner Lot, In County, Landscaped, Level, Oversized Lot
- Residential vegetation: Mature Landscaping, Trees/Landscaped
Details
- Parcel number: 062326040000007500
- Special conditions: None
Construction
Type & style
- Home type: SingleFamily
- Property subtype: Single Family Residence
Materials
- Block, Stone, Stucco
- Foundation: Slab
- Roof: Shingle
Condition
- New construction: No
- Year built: 2012
Details
- Builder model: LAUREL
- Builder name: TAYLOR MORRISON
- Warranty included: Yes
Utilities & green energy
- Sewer: Public Sewer
- Water: Public
- Utilities for property: BB/HS Internet Available, Cable Available, Electricity Connected, Natural Gas Connected, Phone Available, Public, Sewer Connected, Street Lights, Underground Utilities, Water Connected
Community & HOA
Community
- Features: Deed Restrictions, Park, Playground, Pool, Sidewalks
- Subdivision: HAMMOCK POINTE
HOA
- Has HOA: Yes
- Amenities included: Fence Restrictions, Park, Playground, Pool
- Services included: Community Pool, Pool Maintenance, Recreational Facilities
- HOA fee: $89 monthly
- HOA name: Southwest Property Management/Michelle
- HOA phone: 407-656-1081
- Pet fee: $0 monthly
Location
- Region: Clermont
Financial & listing details
- Price per square foot: $241/sqft
- Tax assessed value: $442,846
- Annual tax amount: $3,298
- Date on market: 5/29/2025
- Listing terms: Cash,Conventional,FHA,USDA Loan,VA Loan
- Ownership: Fee Simple
- Total actual rent: 0
- Electric utility on property: Yes
- Road surface type: Paved, Asphalt