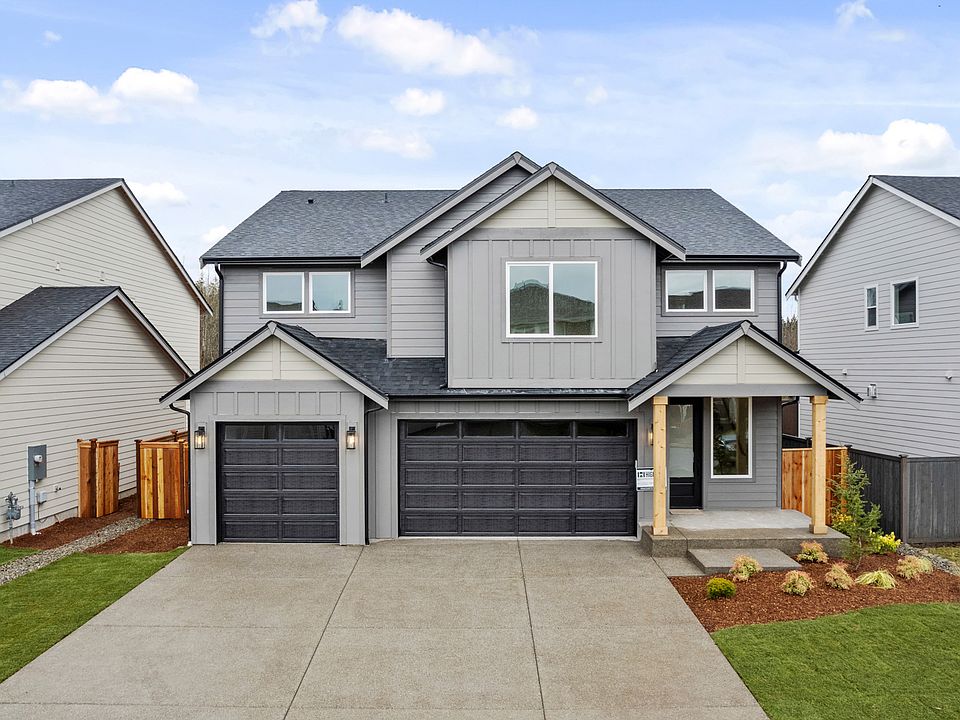New home in prime location in Sumner-Bonney Lake School Dist. Grand entry has floor to ceiling accent wall through hallway to open floor plan. Main level flex suite with 3/4 bath. Great room includes electric fp, w/floor to ceiling tile, floating mantle, flanking cabinets w/floating shelves. 2 corner sliders to outdoor covered living w/pine ceiling overlooks landscaped yard. 2 tone kitchen w/espresso island, quartz countertops, tile backsplash, soft-close white cabinets, SS appl, coffee/serve bar w/floating shelf to walk-in pantry. Double doors to primary w/dual closets, ensuite has free standing tub, 2 vanities, frosted window. Included are Heatpump(A/C), landscaped yard w/irrigation, mudroom bench w/hooks. Photos may contain upgrades.
Active
$949,950
11602 194th Avenue Ct E, Bonney Lake, WA 98391
4beds
3,006sqft
Single Family Residence
Built in 2026
6,202.94 Square Feet Lot
$949,600 Zestimate®
$316/sqft
$80/mo HOA
What's special
Open floor planOutdoor covered livingMain level flex suiteFloor to ceiling tileWalk-in pantryTile backsplashSoft-close white cabinets
- 104 days
- on Zillow |
- 167 |
- 10 |
Zillow last checked: 7 hours ago
Listing updated: July 18, 2025 at 12:42pm
Listed by:
Gary Hendrickson,
Berkshire Hathaway HS SSP,
Hannah Ehrenheim,
Berkshire Hathaway HS SSP
Source: NWMLS,MLS#: 2374637
Travel times
Schedule tour
Facts & features
Interior
Bedrooms & bathrooms
- Bedrooms: 4
- Bathrooms: 3
- Full bathrooms: 2
- 3/4 bathrooms: 1
- Main level bathrooms: 1
Bathroom three quarter
- Level: Main
Den office
- Level: Main
Dining room
- Level: Main
Entry hall
- Level: Main
Great room
- Level: Main
Kitchen with eating space
- Level: Main
Heating
- Fireplace, Forced Air, Heat Pump, Electric
Cooling
- Forced Air, Heat Pump
Appliances
- Included: Dishwasher(s), Microwave(s), Refrigerator(s), Stove(s)/Range(s), Water Heater: Tank, Water Heater Location: Garage
Features
- Bath Off Primary, Dining Room, Walk-In Pantry
- Flooring: Ceramic Tile, Vinyl Plank, Carpet
- Doors: French Doors
- Windows: Double Pane/Storm Window
- Basement: None
- Number of fireplaces: 1
- Fireplace features: Electric, Main Level: 1, Fireplace
Interior area
- Total structure area: 3,006
- Total interior livable area: 3,006 sqft
Property
Parking
- Total spaces: 3
- Parking features: Attached Garage
- Attached garage spaces: 3
Features
- Levels: Two
- Stories: 2
- Entry location: Main
- Patio & porch: Bath Off Primary, Double Pane/Storm Window, Dining Room, Fireplace, French Doors, Vaulted Ceiling(s), Walk-In Closet(s), Walk-In Pantry, Water Heater, Wine/Beverage Refrigerator
- Has view: Yes
- View description: Territorial
Lot
- Size: 6,202.94 Square Feet
- Features: Paved, Patio, Sprinkler System
- Topography: Level
Details
- Parcel number: 7002910120
- Special conditions: Standard
Construction
Type & style
- Home type: SingleFamily
- Property subtype: Single Family Residence
Materials
- Cement Planked, Cement Plank
- Foundation: Poured Concrete
- Roof: Composition
Condition
- Under Construction
- New construction: Yes
- Year built: 2026
- Major remodel year: 2026
Details
- Builder name: High Country Homes
Utilities & green energy
- Electric: Company: PSE
- Sewer: Septic Tank, Company: Septic
- Water: Public, Company: Bonney Lake Water
Community & HOA
Community
- Features: CCRs
- Subdivision: Liberty Park
HOA
- HOA fee: $80 monthly
Location
- Region: Bonney Lake
Financial & listing details
- Price per square foot: $316/sqft
- Date on market: 5/11/2025
- Listing terms: Cash Out,Conventional,FHA,VA Loan
- Inclusions: Dishwasher(s), Microwave(s), Refrigerator(s), Stove(s)/Range(s)
- Cumulative days on market: 106 days
About the community
High country homes presents Liberty Park! 10 homesites offers ramblers & two - story plans.

19414 Rhodes Lake Rd E, Sumner, WA 98391
Source: High Country Homes
