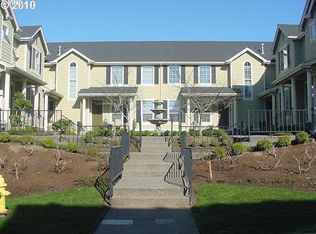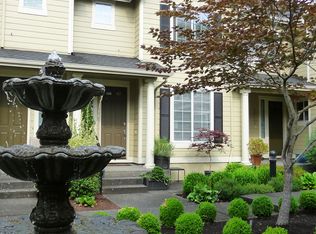Fall in love with this stunning 3 level Craftsman-style townhome perfectly situated between Progress Ridge and Murrayhill! This hard to come by 4 bedroom home features an open floorplan, gourmet kitchen, granite countertops, and tons of extra space. Enjoy nature views right outside your windows, gorgeous hardwood floors, gas fireplace, soaring vaulted ceilings, and a large 2 car garage with extra space. Relax outside on your private deck or in the beautifully landscaped courtyard with a fountain. Packed with upgrades and high end finishes. Owner pays for water, sewer and garbage. Tenant is responsible for gas, electricity and internet/cable.
This property is off market, which means it's not currently listed for sale or rent on Zillow. This may be different from what's available on other websites or public sources.

