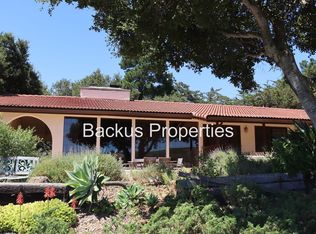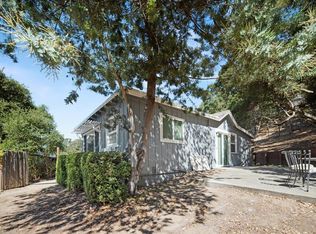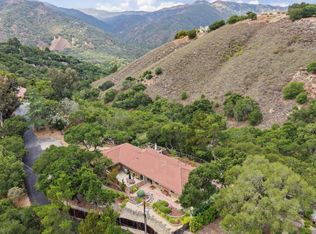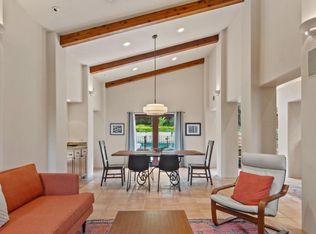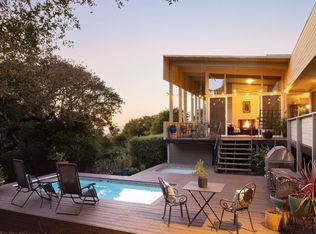Revel in sweeping vistas from this refined single-level residence in the coveted Hidden Hills neighborhood, moments from the best of the Monterey Peninsula. This turn-key home showcases panoramic views of Carmel Valley and the majestic Santa Lucia Mountains. The main residence features 4 bedrooms and 2 full baths across 2,277 sq ft of thoughtfully designed living space. The open, chef-inspired kitchen boasts a gas range, center island, and vaulted ceilings, while separate living and family rooms offer ideal spaces for relaxation and entertaining. The serene primary suite enjoys hillside views, a wood-burning fireplace, and a beautifully updated en-suite bath. A private 1-bed, 935 sq ft guest housewith its own kitchen, bath, and living roomis perfect for extended family, visitors, or rental flexibility. Expansive decks and lush landscaping create inviting outdoor living spaces ideal for gatherings or sunset enjoyment. Additional highlights include a 3-car garage, dual-pane windows, solar panels, and a gated entrance. Located in the highly regarded Washington Union School District, this property offers a rare opportunity to experience elevated Carmel Valley living.
For sale
Price cut: $51K (12/10)
$1,749,000
11605 McCarthy Rd, Carmel Valley, CA 93924
5beds
2,277sqft
Est.:
Single Family Residence, Residential
Built in 1978
3.49 Acres Lot
$-- Zestimate®
$768/sqft
$142/mo HOA
What's special
Cozy fireplaceUpdated en-suite bathroomOpen chef-inspired kitchenInviting primary suiteWell landscaped yardSerene hillside viewsExpansive decks
- 262 days |
- 1,046 |
- 55 |
Zillow last checked: 8 hours ago
Listing updated: December 09, 2025 at 08:03am
Listed by:
Courtney Adamski 01444609 831-915-3913,
Carmel Realty Company 831-622-1000
Source: MLSListings Inc,MLS#: ML82000164
Tour with a local agent
Facts & features
Interior
Bedrooms & bathrooms
- Bedrooms: 5
- Bathrooms: 3
- Full bathrooms: 3
Rooms
- Room types: Laundry
Bedroom
- Features: PrimaryBedroomonGroundFloor
Bathroom
- Features: DoubleSinks, Marble, PrimaryStallShowers, ShoweroverTub1, StallShower, UpdatedBaths
Dining room
- Features: DiningAreainLivingRoom
Family room
- Features: SeparateFamilyRoom
Kitchen
- Features: Island, Skylights
Heating
- Central Forced Air
Cooling
- None
Appliances
- Included: Gas Cooktop, Dishwasher, Refrigerator, Washer/Dryer
- Laundry: Inside
Features
- High Ceilings, One Or More Skylights, Vaulted Ceiling(s)
- Flooring: Carpet, Hardwood, Tile
- Number of fireplaces: 2
- Fireplace features: Family Room, Primary Bedroom, Wood Burning
Interior area
- Total structure area: 2,277
- Total interior livable area: 2,277 sqft
Video & virtual tour
Property
Parking
- Total spaces: 3
- Parking features: Attached
- Attached garage spaces: 3
Features
- Stories: 1
- Fencing: Gate,Wood
- Has view: Yes
- View description: Hills, Mountain(s), Valley
Lot
- Size: 3.49 Acres
- Features: Gentle Sloping
Details
- Additional structures: Zoned2ndUnit
- Parcel number: 416092012000
- Zoning: R1
- Special conditions: Standard
Construction
Type & style
- Home type: SingleFamily
- Property subtype: Single Family Residence, Residential
Materials
- Foundation: Concrete Perimeter
- Roof: Composition
Condition
- New construction: No
- Year built: 1978
Utilities & green energy
- Gas: PublicUtilities
- Sewer: Septic Tank
- Water: Public
- Utilities for property: Public Utilities, Water Public, Solar
Community & HOA
HOA
- Has HOA: Yes
- HOA fee: $1,700 annually
Location
- Region: Carmel Valley
Financial & listing details
- Price per square foot: $768/sqft
- Tax assessed value: $754,793
- Annual tax amount: $8,486
- Date on market: 4/4/2025
- Listing agreement: ExclusiveRightToSell
Estimated market value
Not available
Estimated sales range
Not available
$6,232/mo
Price history
Price history
| Date | Event | Price |
|---|---|---|
| 12/10/2025 | Price change | $1,749,000-2.8%$768/sqft |
Source: | ||
| 10/10/2025 | Price change | $1,800,000-5%$791/sqft |
Source: | ||
| 9/20/2025 | Price change | $1,895,000-2.8%$832/sqft |
Source: | ||
| 8/15/2025 | Price change | $1,949,000-2.5%$856/sqft |
Source: | ||
| 5/15/2025 | Price change | $1,998,000-11.2%$877/sqft |
Source: | ||
Public tax history
Public tax history
| Year | Property taxes | Tax assessment |
|---|---|---|
| 2025 | $8,486 +4.2% | $754,793 +2% |
| 2024 | $8,143 +3.7% | $739,994 +2% |
| 2023 | $7,850 -0.7% | $725,486 +2% |
Find assessor info on the county website
BuyAbility℠ payment
Est. payment
$11,093/mo
Principal & interest
$8736
Property taxes
$1603
Other costs
$754
Climate risks
Neighborhood: 93924
Nearby schools
GreatSchools rating
- 7/10Washington Elementary SchoolGrades: 4-5Distance: 2.2 mi
- 7/10San Benancio Middle SchoolGrades: 6-8Distance: 3.7 mi
- 7/10Salinas High SchoolGrades: 9-12Distance: 10.6 mi
Schools provided by the listing agent
- District: WashingtonUnionElementary
Source: MLSListings Inc. This data may not be complete. We recommend contacting the local school district to confirm school assignments for this home.
- Loading
- Loading
