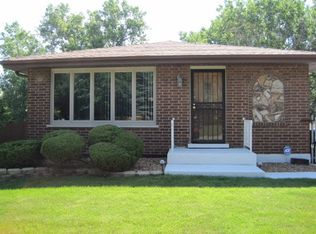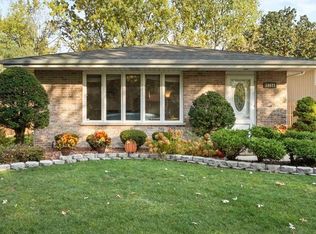Closed
$245,000
11605 S Laporte Ave, Alsip, IL 60803
3beds
2,303sqft
Single Family Residence
Built in 1982
6,699.53 Square Feet Lot
$333,300 Zestimate®
$106/sqft
$2,648 Estimated rent
Home value
$333,300
$310,000 - $357,000
$2,648/mo
Zestimate® history
Loading...
Owner options
Explore your selling options
What's special
Charming exterior welcomes you into this 3 Bedroom 2 Bath single story brick and sided home that's just waiting for your special touches to make it your very own. Home offers spacious rooms, eat-in Kitchen with sliding door access to back deck and a finished walk-out basement providing access to a patio. Additional basement area for Laundry and storage. Nice sized back yard and 2 car detached garage. Close to Cicero Ave., shopping, restaurants and schools. Come create your own special place! Being sold as-is.
Zillow last checked: 8 hours ago
Listing updated: October 04, 2023 at 01:15pm
Listing courtesy of:
Kristina Klein 815-922-8144,
Realtopia Real Estate Inc
Bought with:
Malcolm Jackson
Chicagoland Brokers Inc.
Source: MRED as distributed by MLS GRID,MLS#: 11901213
Facts & features
Interior
Bedrooms & bathrooms
- Bedrooms: 3
- Bathrooms: 3
- Full bathrooms: 2
- 1/2 bathrooms: 1
Primary bedroom
- Features: Flooring (Carpet)
- Level: Main
- Area: 180 Square Feet
- Dimensions: 15X12
Bedroom 2
- Features: Flooring (Carpet)
- Level: Main
- Area: 121 Square Feet
- Dimensions: 11X11
Bedroom 3
- Features: Flooring (Carpet)
- Level: Main
- Area: 168 Square Feet
- Dimensions: 12X14
Dining room
- Features: Flooring (Vinyl)
- Level: Main
- Area: 99 Square Feet
- Dimensions: 11X9
Family room
- Features: Flooring (Carpet)
- Level: Lower
- Area: 850 Square Feet
- Dimensions: 25X34
Kitchen
- Features: Kitchen (Galley), Flooring (Vinyl)
- Level: Main
- Area: 112 Square Feet
- Dimensions: 14X8
Laundry
- Level: Lower
- Area: 288 Square Feet
- Dimensions: 24X12
Living room
- Features: Flooring (Carpet)
- Level: Main
- Area: 342 Square Feet
- Dimensions: 19X18
Heating
- Natural Gas, Forced Air
Cooling
- Central Air
Appliances
- Included: Microwave, Dishwasher, Refrigerator, Washer, Dryer, Cooktop, Oven
Features
- Basement: Finished,Walk-Out Access
Interior area
- Total structure area: 2,303
- Total interior livable area: 2,303 sqft
Property
Parking
- Total spaces: 2
- Parking features: Asphalt, Garage Door Opener, On Site, Garage Owned, Detached, Garage
- Garage spaces: 2
- Has uncovered spaces: Yes
Accessibility
- Accessibility features: No Disability Access
Features
- Patio & porch: Deck, Patio
- Fencing: Fenced
Lot
- Size: 6,699 sqft
- Dimensions: 50 X 134
Details
- Parcel number: 24214130160000
- Special conditions: None
Construction
Type & style
- Home type: SingleFamily
- Architectural style: Ranch
- Property subtype: Single Family Residence
Materials
- Vinyl Siding, Brick
- Foundation: Concrete Perimeter
- Roof: Asphalt
Condition
- New construction: No
- Year built: 1982
Utilities & green energy
- Electric: Circuit Breakers
- Sewer: Public Sewer
- Water: Lake Michigan, Public
Community & neighborhood
Community
- Community features: Sidewalks, Street Lights, Street Paved
Location
- Region: Alsip
HOA & financial
HOA
- Services included: None
Other
Other facts
- Listing terms: FHA 203K
- Ownership: Fee Simple
Price history
| Date | Event | Price |
|---|---|---|
| 10/3/2023 | Sold | $245,000$106/sqft |
Source: | ||
| 5/22/2023 | Listing removed | -- |
Source: | ||
| 5/21/2023 | Contingent | $245,000$106/sqft |
Source: | ||
| 5/15/2023 | Price change | $245,000-2%$106/sqft |
Source: | ||
| 4/28/2023 | Listed for sale | $250,000+17382.5%$109/sqft |
Source: | ||
Public tax history
| Year | Property taxes | Tax assessment |
|---|---|---|
| 2023 | $8,284 +20.4% | $25,000 +45.9% |
| 2022 | $6,882 +5.1% | $17,135 |
| 2021 | $6,547 +1.2% | $17,135 |
Find assessor info on the county website
Neighborhood: 60803
Nearby schools
GreatSchools rating
- 7/10Hazelgreen Elementary SchoolGrades: K-6Distance: 0.2 mi
- 5/10Prairie Jr High SchoolGrades: 7-8Distance: 0.7 mi
- 2/10Dd Eisenhower High School (Campus)Grades: 9-12Distance: 2.8 mi
Schools provided by the listing agent
- District: 126
Source: MRED as distributed by MLS GRID. This data may not be complete. We recommend contacting the local school district to confirm school assignments for this home.

Get pre-qualified for a loan
At Zillow Home Loans, we can pre-qualify you in as little as 5 minutes with no impact to your credit score.An equal housing lender. NMLS #10287.
Sell for more on Zillow
Get a free Zillow Showcase℠ listing and you could sell for .
$333,300
2% more+ $6,666
With Zillow Showcase(estimated)
$339,966
