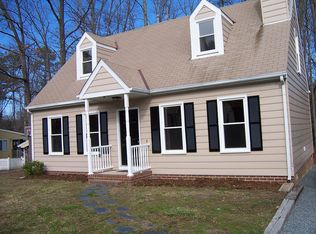Come and see this perfectly MOVE-IN ready home! This three bedroom, two bath ranch is sitting on a beautiful lot, and is ready for its new owners. Open concept featuring the following updates: 2017 - new shed and wrap around fence. 2018 - new windows, sliding door, and renovated bathrooms. 2019 - new deck and carpet throughout the bedrooms. Spacious open floorpan with updated paint throughout. Back deck is perfect for entertaining, and detached shed provides LOTS of storage. All appliances convey! Won't last long!
This property is off market, which means it's not currently listed for sale or rent on Zillow. This may be different from what's available on other websites or public sources.
